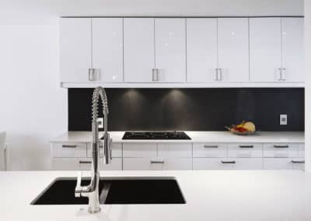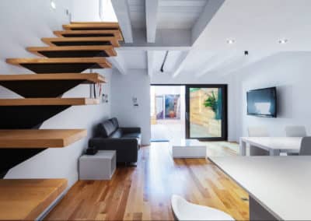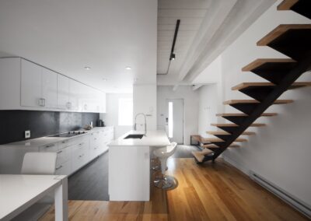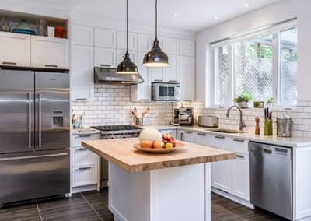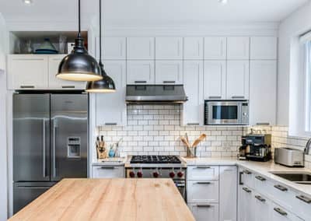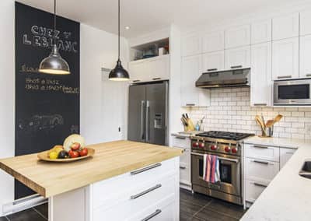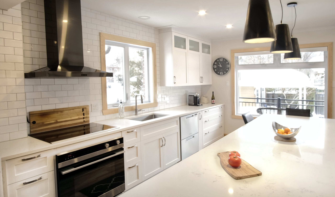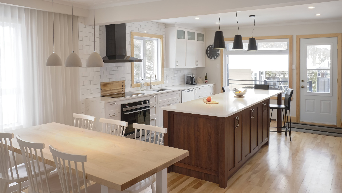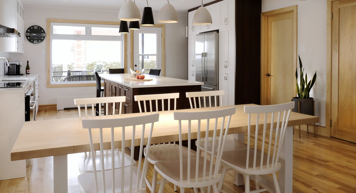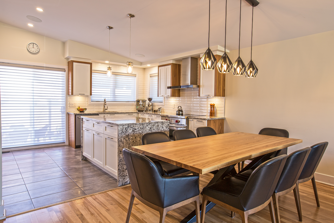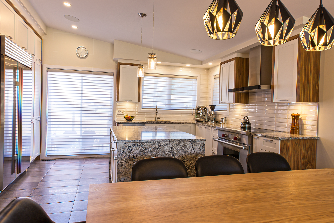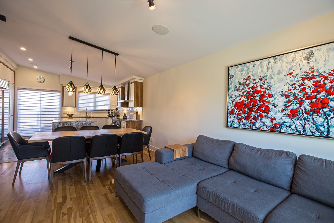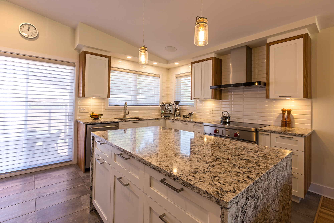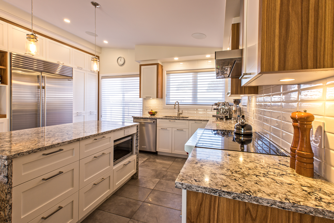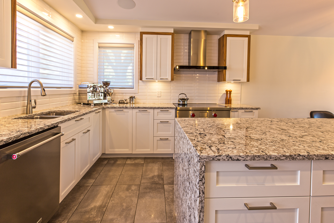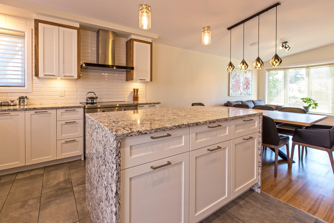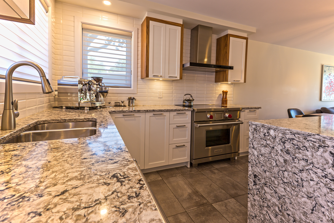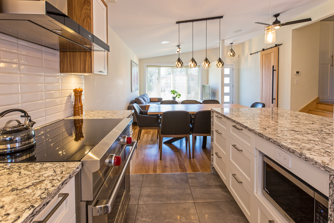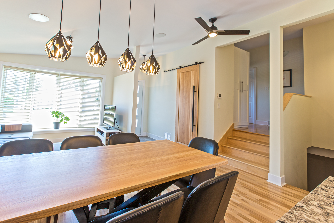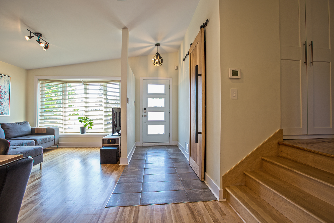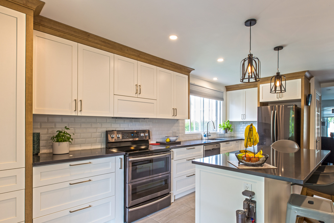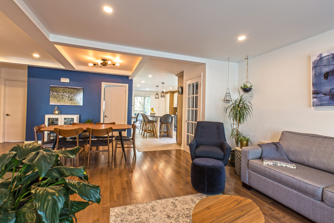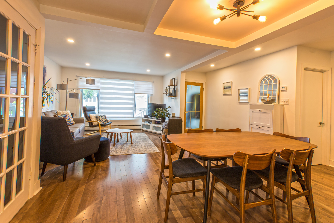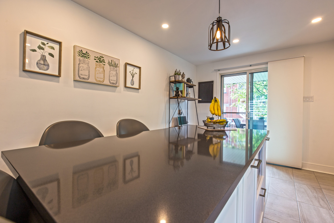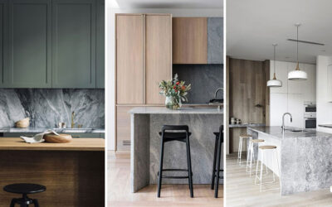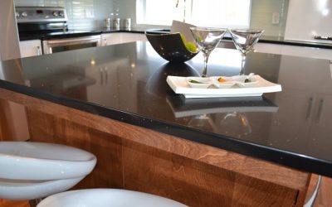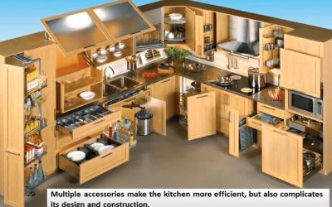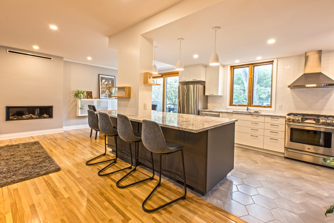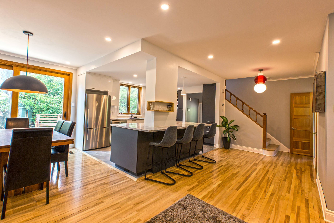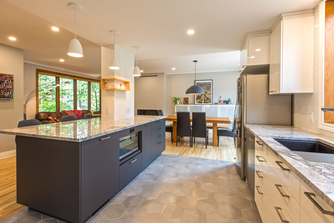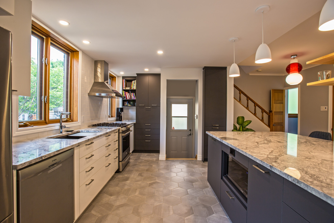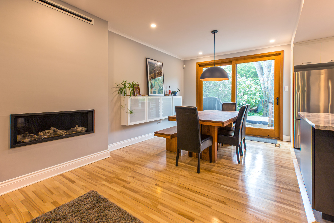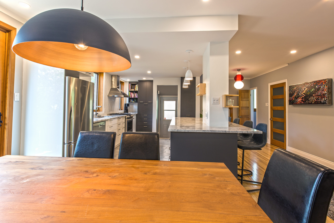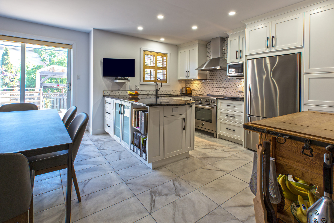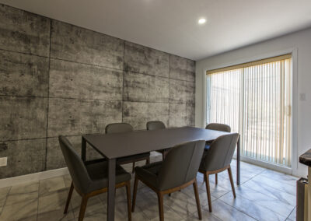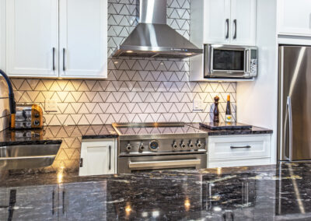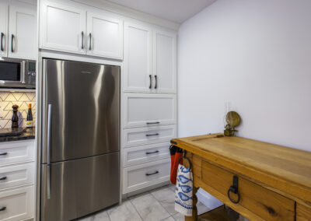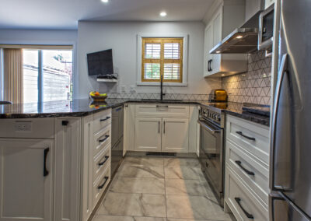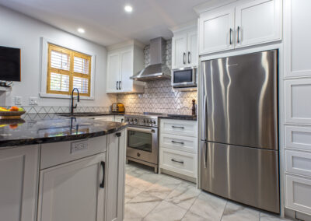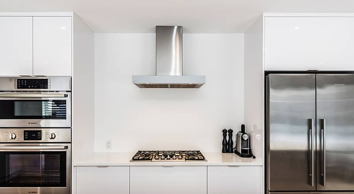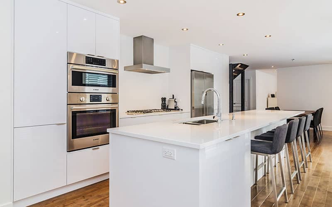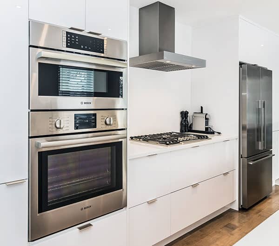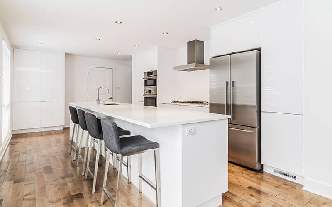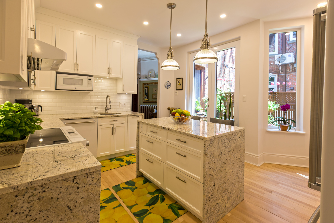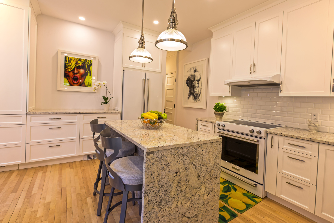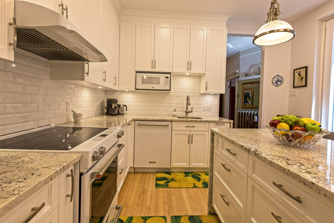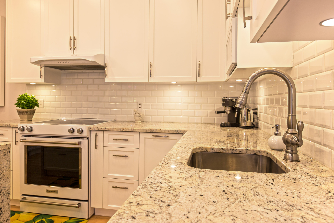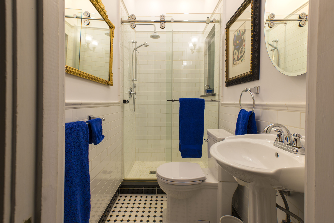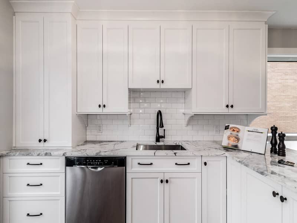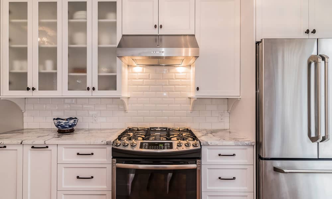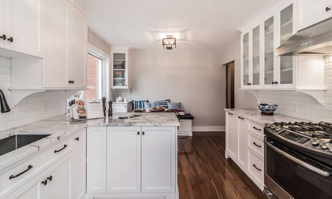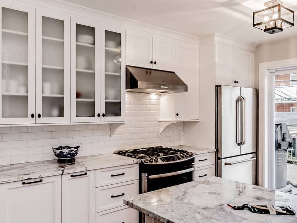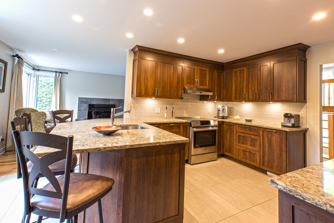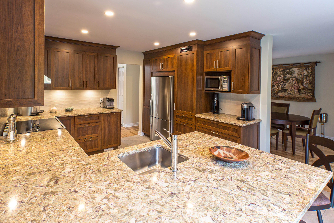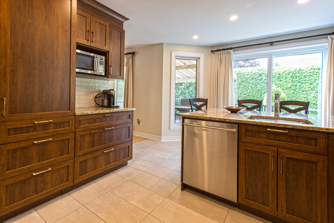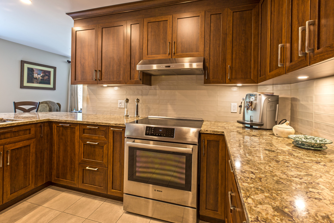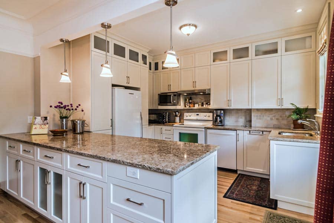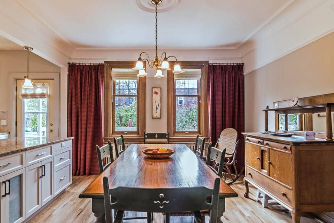Kitchen renovation service
Constructions Max Larocque inc. realizing your dreams since 1990.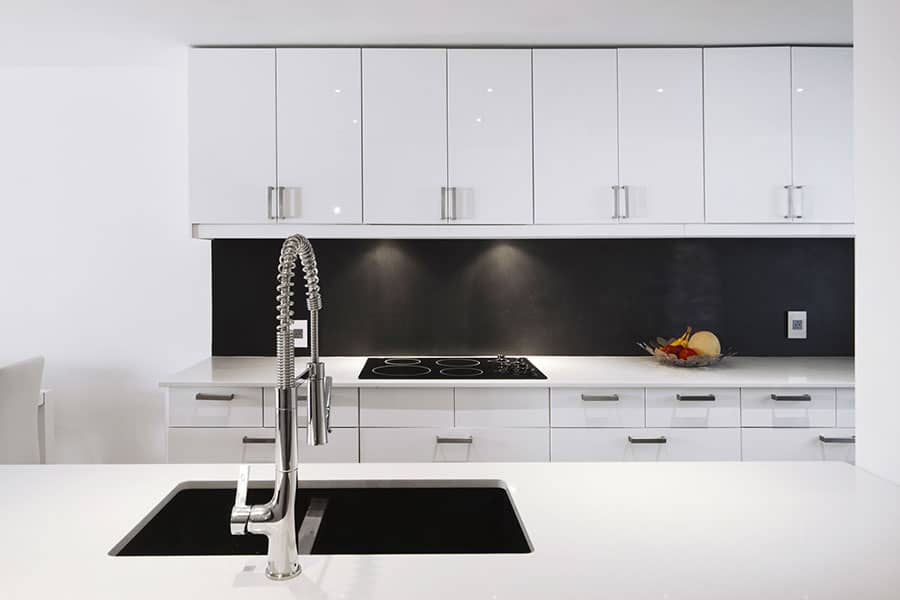
The kitchen is the heart of the house
The kitchen is the heart of the house. This room must be designed accordingly to your lifestyle, your family and your particular tastes. It is the most personalized room in your home. Whether you are looking for an open or closed kitchen, traditional or contemporary, practical or refined, Constructions Max Larocque can meet all your desires in terms of kitchen renovation.
Find inspiration for your kitchen by exploring some of the projects we have realized!
A enjoyable kitchen renovation
Kitchen renovation can be a very interesting experience, as long as we are well prepared. Hence the importances of choosing a company that have a good experience in kitchen renovations. The project must be done quickly and requires the coordination of several workers. For this type of project it is sometimes necessary to move walls, sometimes bearing walls, to move plumbing, to change the electrical system, to review the lighting and to redo the floor finishes. We are able to advise the consumer and to make the most out of the possibilities offered by the house.
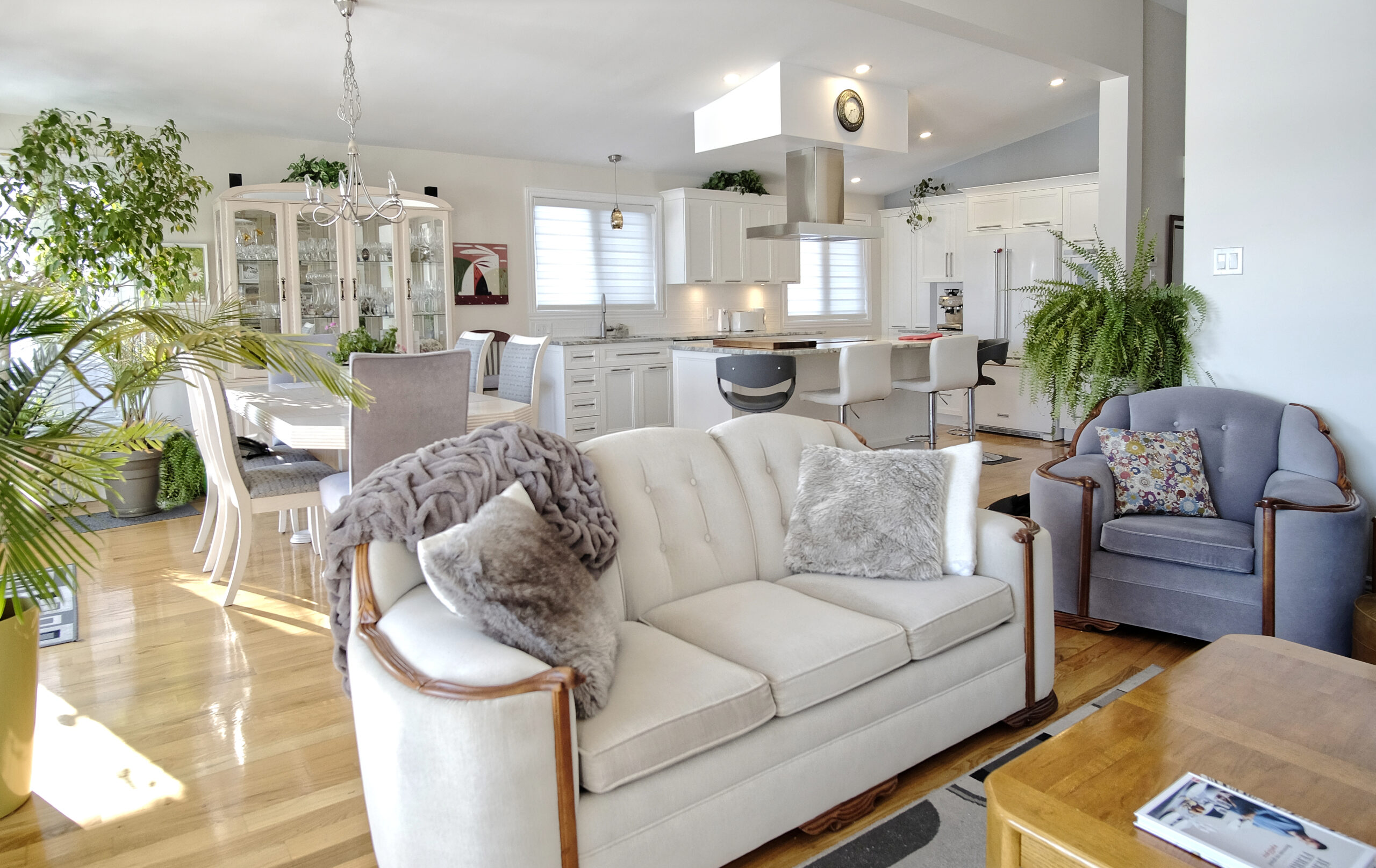
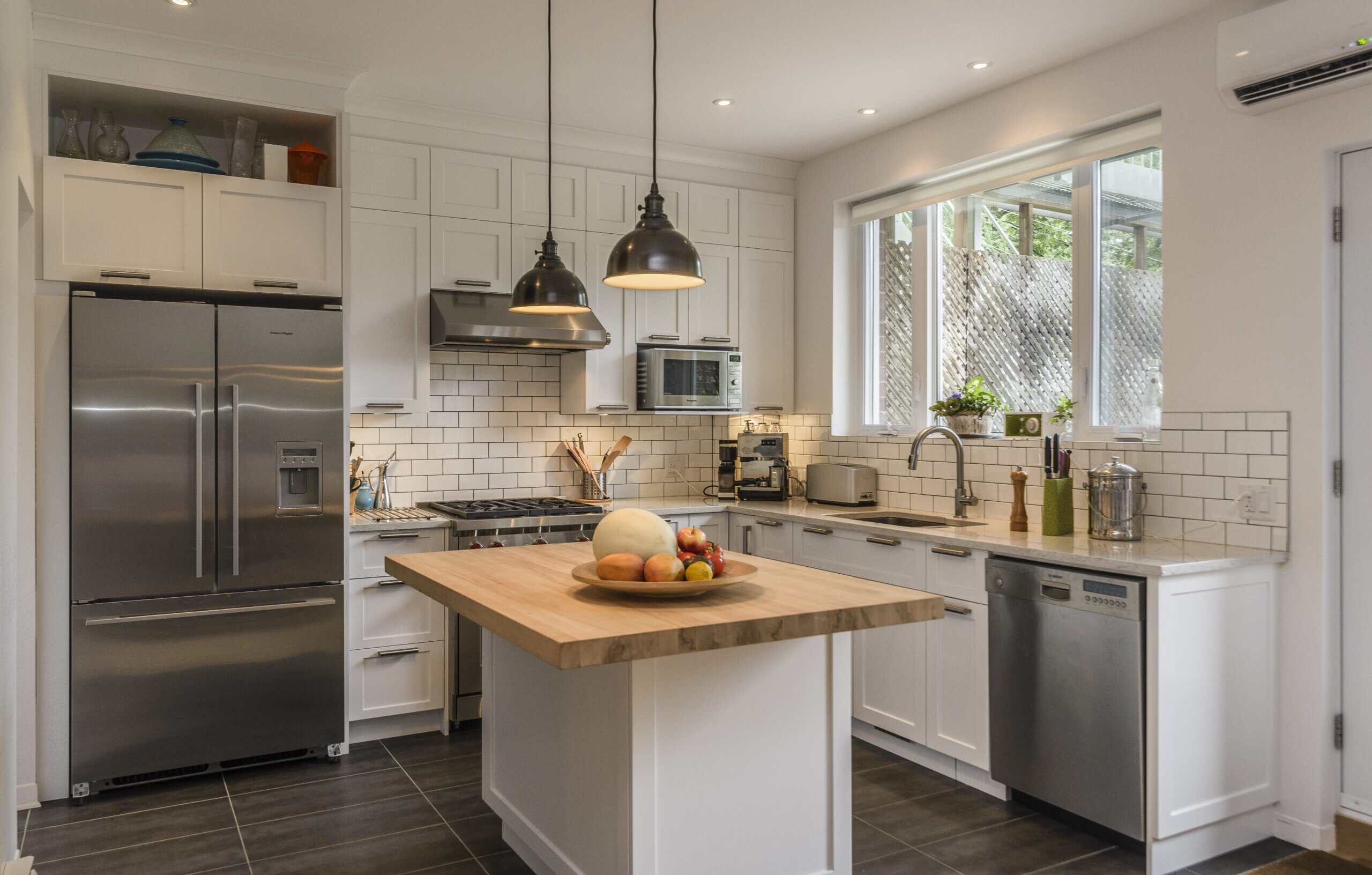
Our kitchen projects
1- Hochelaga : A ultra modern kitchen, design with finesse
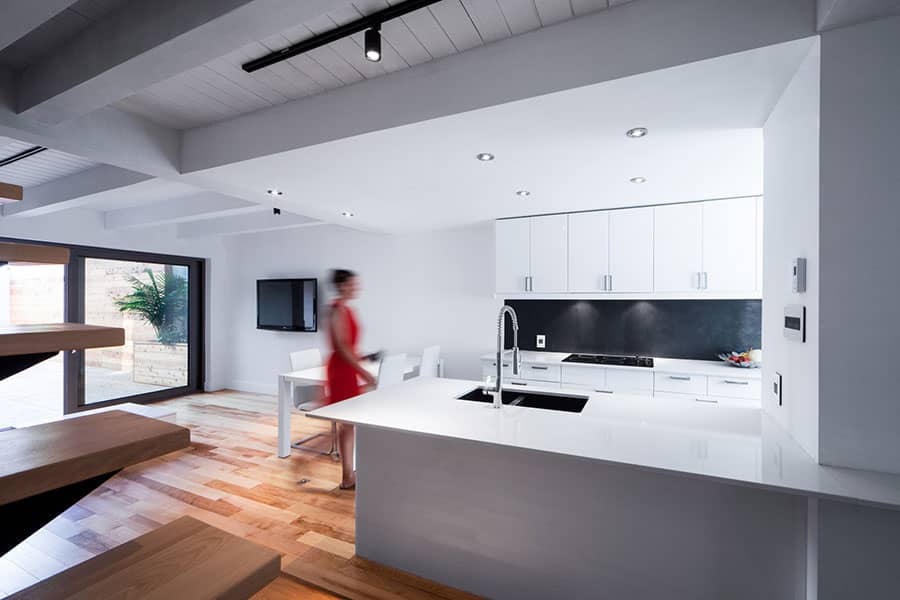
It is hard to imagine that this ultra-modern kitchen was built in a 1930s cottage. This kitchen renovation is part of the complete cottage makeover we did.
An multifunctional open space
The de-compartmentalization of the first floor has created a large multifunctional open room that opens onto the backyard through an oversized patio door that provides a nice view, ventilation and plenty of natural light. With all this free space, homeowners now feel comfortable inviting their families and friends home.
2- Rosemont : Modern and contemporary in harmony – Domus finalist 
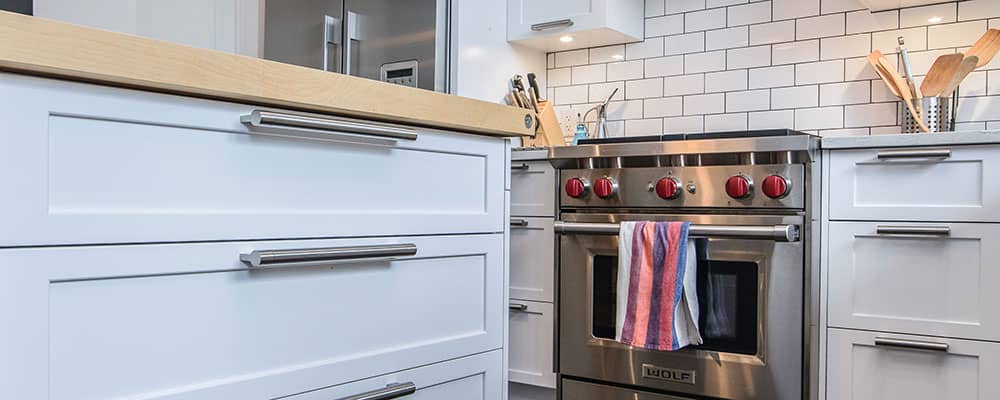
This kitchen renovation was realized for the new owners of a duplex. Its design is a happy marriage of noble and industrial materials. Stainless steel combines with countertop marble, enameled white tile backsplash and painted
wood cabinets to create a bright and practical environment. Drawers have been installed under the island for easy access.
Removing an bearing wall
A section of the bearing wall was replaced by a beam and laminated timber columns with steel hardware. Everything has been left apparent to harmonize with the new kitchen. Our team was able to accomplish all the kitchen renovation work between the acquisition of the duplex and the arrival of the new owners and their children into their residence.
3- Tétreauville : A kitchen expanded from the inside
The owners of this 1950s duplex found their kitchen too small, not very functional and a little stuffy. They wanted to enlarge it but without having to add an extension to the house.
Since the building had an opaque party wall, it was not possible to add a window on this side, so a load-bearing wall had to be removed to have more light and to open the kitchen on the living areas.
Hassle-free works
In collaboration with our designer, our technical service quickly understood the solutions for the load-bearing wall problem and the work was carried out as planned and without delays.
White predominates in the kitchen for the countertop, the cabinets as well as the backsplash in order to reflect the light deeper into the apartment. The new kitchen perfectly matches their needs. It is also more pleasant and more family friendly.
NEED HELP TO START YOUR PROJECT ?
4- Anjou : A kitchen reinvented to receive

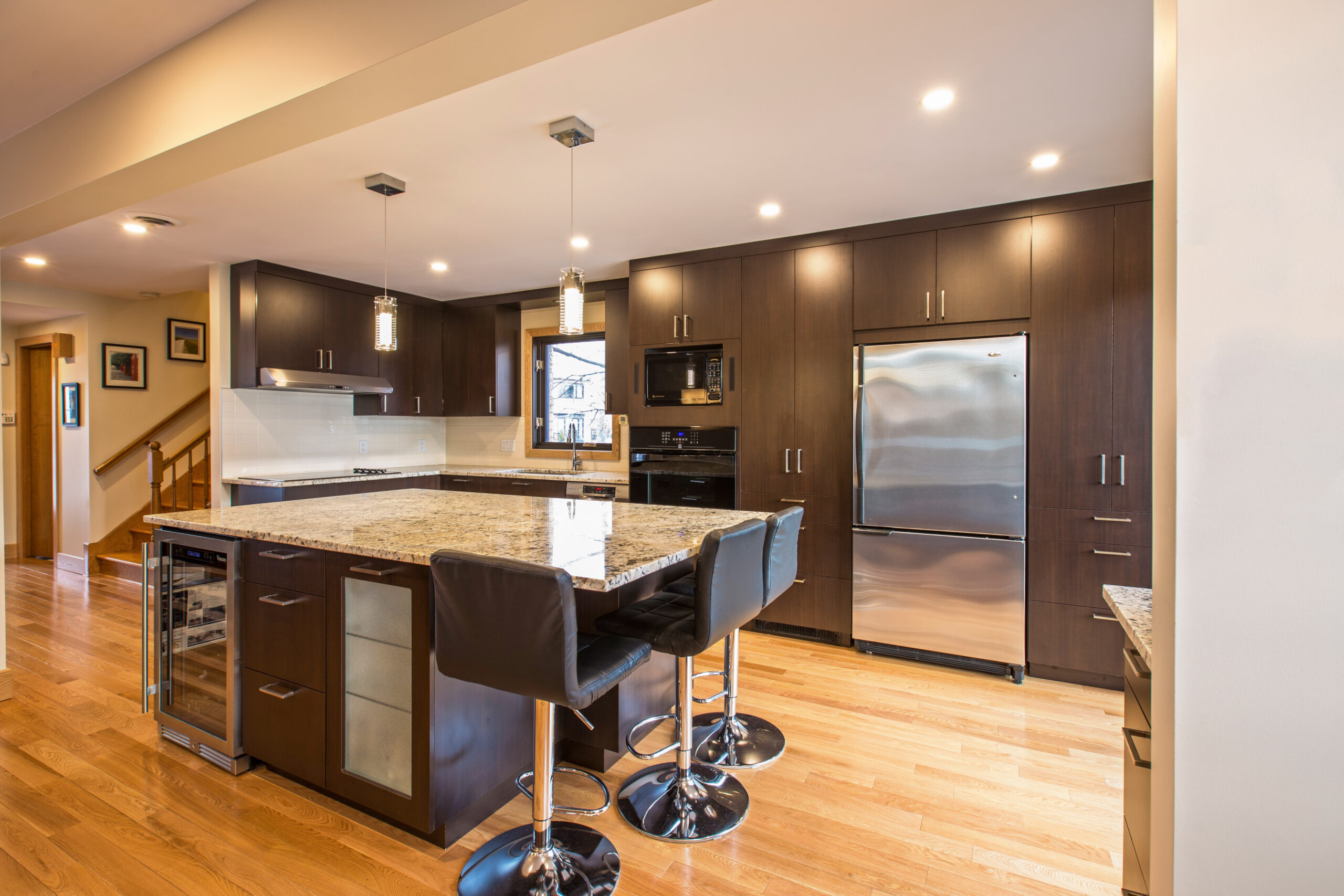

Before
The kitchen of this single-family house, located in Anjou, was separated from the living room by a load-bearing wall that limited the interactions between the dining room and the living room. In addition, the kitchen had small counter surfaces and its design was several decades old.
The owners wanted to expand their kitchen to make it more functional and to open it up to the living room so that they could chat with their children and grandchildren while they cook. For that, it was necessary to remove the load-bearing wall.
A remarkable metamorphosis
The main difficulty consisted in removing the load-bearing wall without adding support to the basement. After discussion with our designer, our technical service team developed the optimal solution and the work were carried out without any troubles.
The kitchen, the dining room and the small living room now share a vast and bright space. The cold ceramic of the kitchen floor was replaced by hardwood and was extended to the dining room to unify the space. With its large multifunctional island and warm and practical materials, the new kitchen is more enjoyable and more efficient.
That said, what the owners especially appreciate is being able to receive their families to share lively and convivial meals.
5- Anjou : Renovating for the view, the light, the look and the people
For the owners of this 1960s single-family home, the living space was too partitioned and the kitchen needed modifications to improve efficiency and appearance.
Our designer quickly understood that the problem with the kitchen was not its size. It was large enough, but its “U” shape limited its use. By opening the kitchen to the living space, it solved both problems and our technical team took the opportunity to make their own recommendations.
Read more
A central storage island
The demolition of the partition between the kitchen and the dining room made it possible to make the space much larger, airy and bright. Everything is now part of a single living space, which makes the place friendlier for family and guests.
To maximize storage, the central island does not have a lunch counter. The proximity of the dining room table facilitates its use both for daily meals and for entertaining friends.
Since it was a cathedral ceiling from the 1960s and these are prone to condensation problems, our technical team suggested a high-performance insulation method to make everything safe and durable. After three months of work, the owners now breathe in an open, airy and bright family environment. They are delighted and so are we.
6- Laval-des-rapides : A kitchen to receive the family
With its three bedrooms, this 1960s bungalow was ideal for a young family, but for this couple who had become grandparents, the layout was no longer suitable. The presence of three bedrooms was unnecessary and the size of the kitchen made it difficult to accommodate both children and grandchildren.
The couple wanted to remove the dividing wall between the kitchen and the dining room, but it was a load-bearing wall of nearly twenty feet in length.
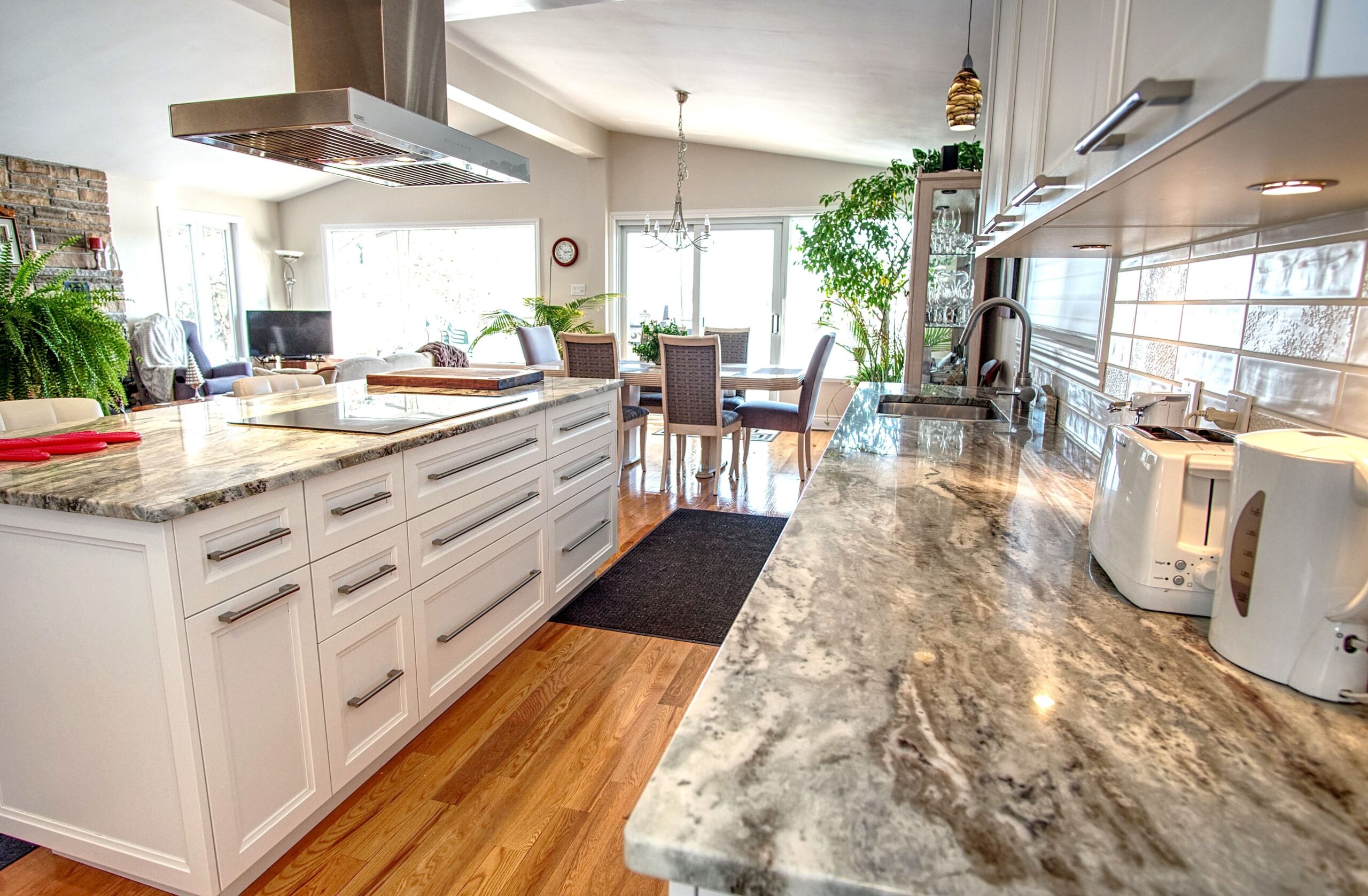
A A well-thought-out makeover
After an evaluation by our designer and our technical team, we offered them a solution that met their needs: use one of the bedrooms to enlarge the kitchen and create a visually open and welcoming space to receive their family.
The owners made the well-assumed choice to give up a bedroom in favor of living rooms. They can now cook while chatting with their children and watch the grandchildren evolve in the living room. They also appreciate their work island, their coffee corner and the extra counter space. In addition, by favoring white in the kitchen, it also became brighter.
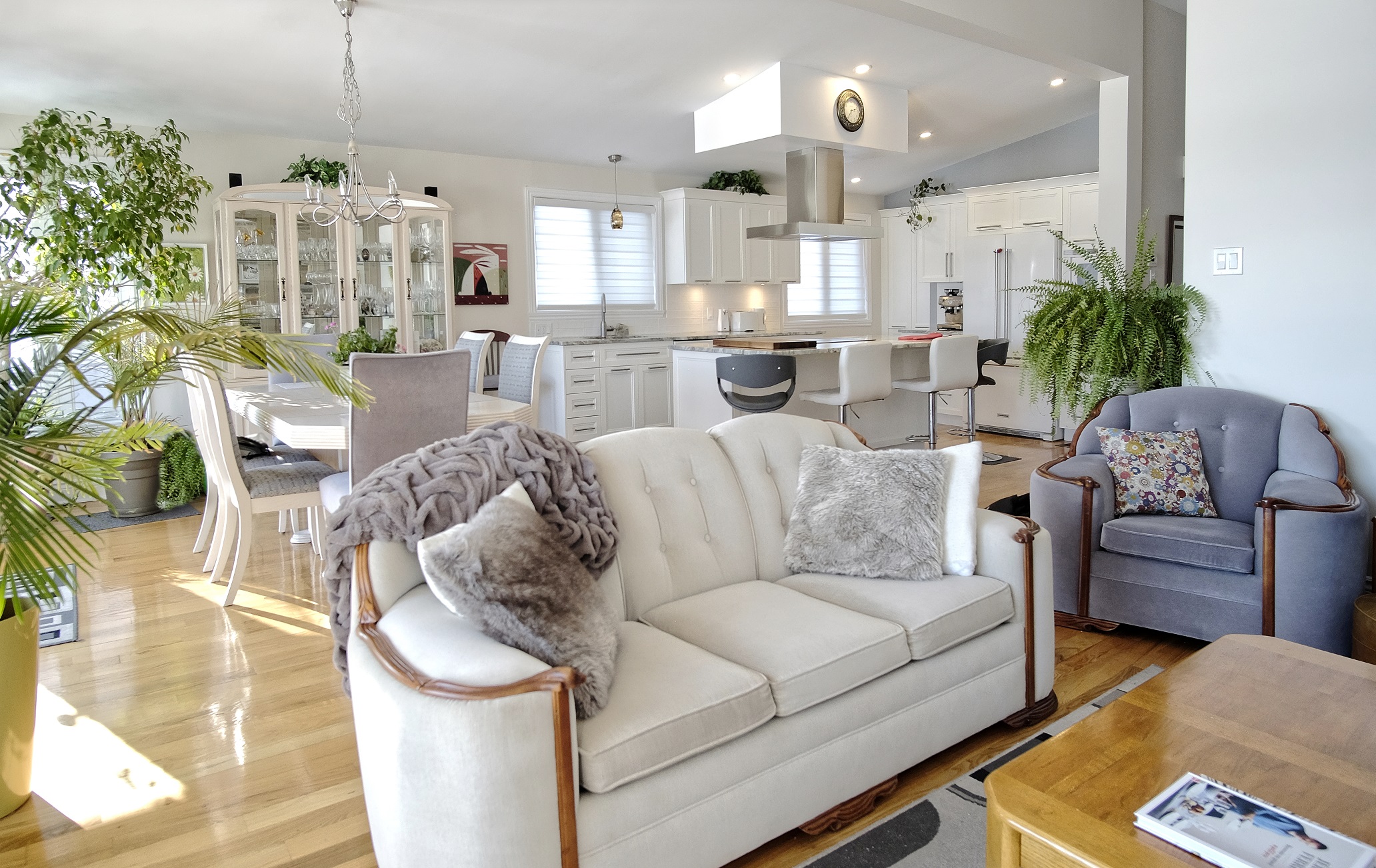
7- Anjou : Renewed, opened and enlightened spaces
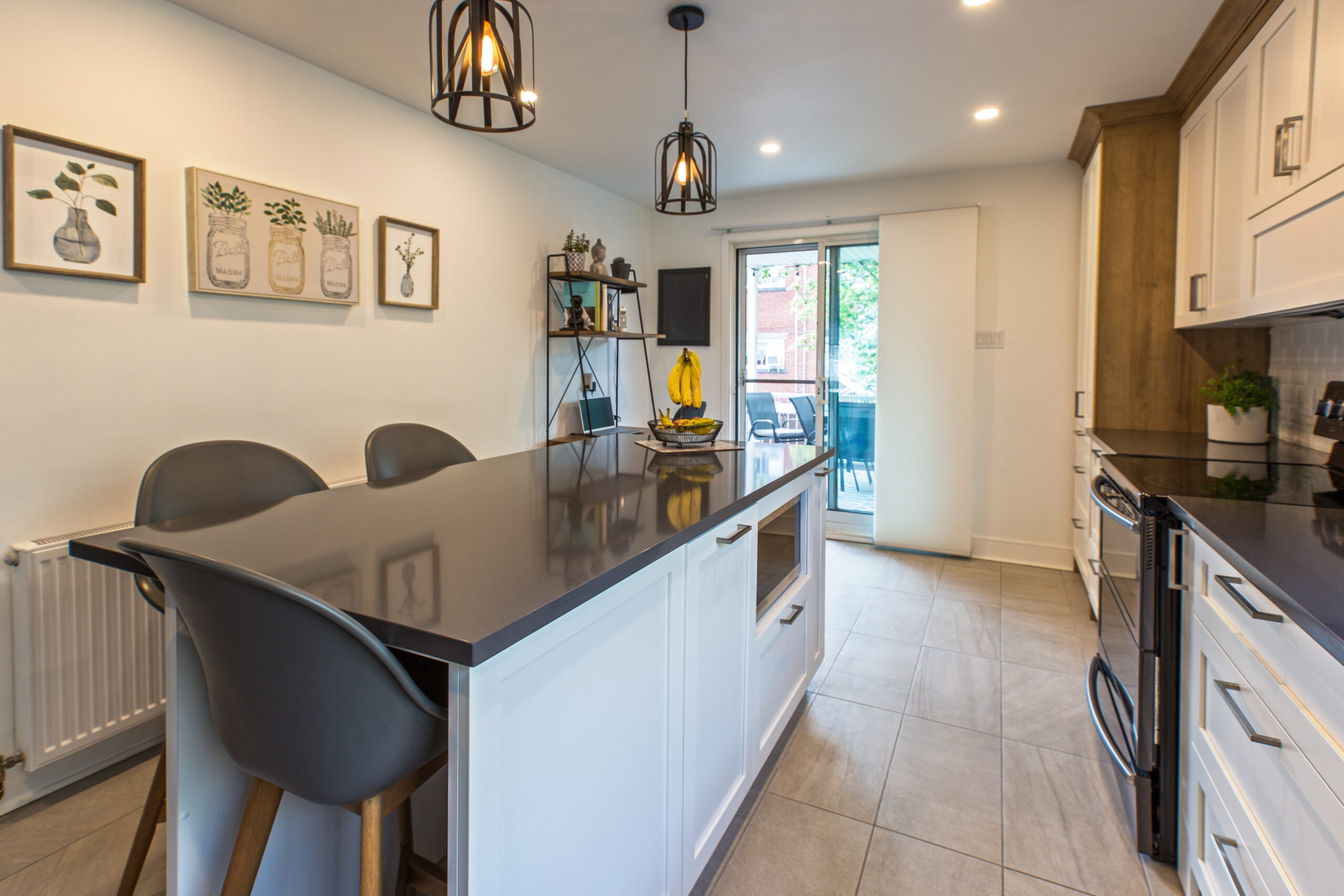
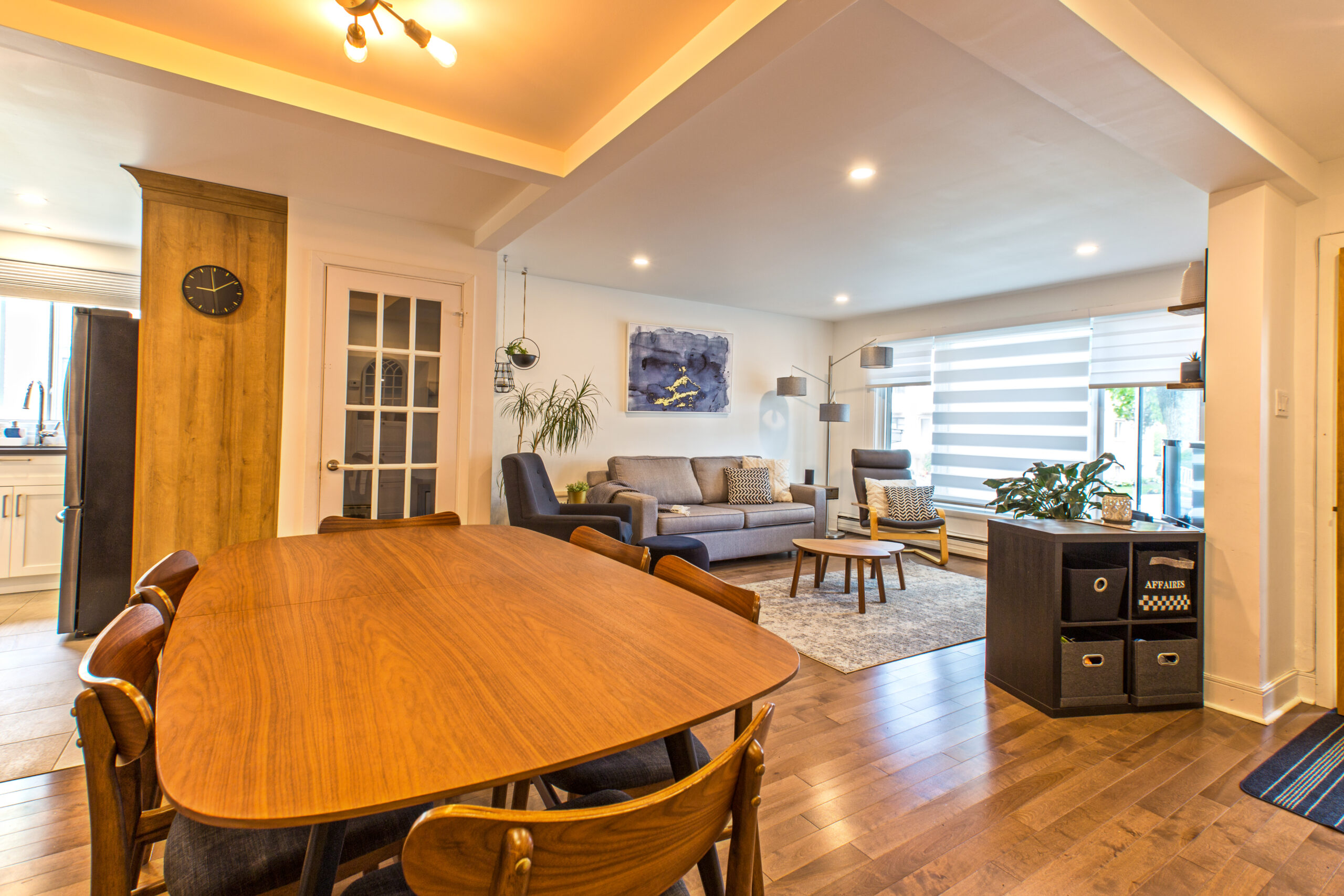
The old kitchen of this sixties duplex no longer suited the needs of this family. The owners wanted a central island to cook and use as a lunch counter. They also wanted to open up the space between the dining room and the living room to increase natural light and visually open up the space.
The project being considerable, they contacted us for design and plans advice, while also benefiting from the expertise of our technical department.
An open and bright design
To decompartmentalize the dining room and the living room, it was necessary to remove two walls. However, it was out of question to add a central column. These are the type of projects that require a solid experience in structure to ensure the sturdiness of the work so that nothing cracks in the long run.
Thanks to our expertise and our engineering service, all was done without hassle. The living space is now open and bright and the kitchen offers a large, elegant and practical island. In addition, circulation is now more fluid between the kitchen and the dining room.
The difference between the old and the new is remarkable both for the updated design, the more functional layout and the increased brightness. The owners are delighted and our team too.
Max Construction Blog : Design and renovation help
Kitchen design trend
In general, a contemporary design with clean lines remains the first choice. Horizontal doors and drawers, simple, without moldings, are current. Although, we are also seeing a return to a more traditional design, a return to wood and glass or molded doors. We seek as...
Choice of kitchen counters: the quartz stands out
Among the multitude of materials for kitchen countertops, quartz is currently the most sought-after high-end products. Indeed, this contemporary design material offers the best quality / price ratio while having the qualities sought by the owners: durability, no...
2019 Kitchen trends: optimizing the available space
Construction costs constantly increase over the years. That's why it is important to optimize the surface available in the kitchen to avoid building too big unnecessarily. There is now a panoply of practical accessories and specialized hardware that make kitchens more...
8- Tétreauville : An unrecognizable living space
The old living space of this house was heavily compartmentalized. This is a common situation for semi-detached single-family homes of the 1950s. The owners wanted to rethink the kitchen and open up the space to increase brightness, but the challenge was considerable.
Their project included the decompartmentalization of the kitchen, the dining room and the living room to create a vast more open space.
The couple therefore contacted us to make the most of this space.
Read more
A spectacular decompartmentalization
Given the structure of the building, it was necessary to keep a column after the demolition of the partitions and the load-bearing wall. Our designer was able to insert it into the island without compromising the appearance of the whole. The end result is remarkable.
The kitchen now offers a view on the entire living space while benefiting from the brightness of their large windows. Our customers feel like their home is bigger and they can now communicate with their guests wherever they are.
In addition, the storage and counter surface of the kitchen were increased and a heated floor now ensures comfort. The owners are delighted to finally be able to cook together.
9- Rosemont : A unconfined kitchen
The old kitchen of this condo suffered from a lack of light and a partitioning of the space that made the use of the kitchen a little stiffling. The owners therefore contacted us to find a design solution that would make the place more pleasant without reducing storage.
Given the presence of two party walls and the limited space, the addition of windows was impossible and the kitchen could not be enlarged. Our designer was able to keep the equipment and appliances in the same places while still radically changing the appearance and use of the places.
Unfettering the sight and light
The old tall cabinets hanging above the divider counter between the kitchen and the dining room blocked both the view and the natural light. They were replaced by widening the separation counter in order to keep the same amount of storage space. A small wall was also eliminated to visually free up space.
The choice of white cabinets and stainless steel appliances made it possible to increase the brightness of the premises without adding a window while giving a contemporary touch to the design.
The owners greatly appreciate their new kitchen that is now more pleasant for cooking and for entertaining. The project was carried out without unforeseen events. The high satisfaction of the owners makes us proud of this achievement.
10- Saint-Lambert : A welcoming and convivial kitchen
After the purchase of their cottage, the new owners turned to us for major construction works including the kitchen renovations and windows expansions to increase the natural lighting of the rooms. The choices of materials in white accentuate the brightness.
A linear kitchen with lunch counter
The laboratory-style kitchen including a large island with a quartz lunch counter is ideal for children and for receiving friends.
NEED HELP TO START YOUR PROJECT ?
11- Plateau Mont-Royal : A new bright kitchen
The owners of this condo didn’t like their old kitchen and bathroom. They were very narrow and their layout was dysfunctional. In addition, the kitchen was dark and lacked natural light. A major reorganization was needed.
As this was an old row triplex, the floors and ceilings were not perfectly level and access to natural light was limited. Our designer joined forces with our technical department to make the most of the space and find solutions that are aesthetic, functional and economical at the same time.
A radical change for the kitchen and bathroom
In addition to a complete reorganization of the kitchen, the addition of a garden door increased interior light while maximizing the view of the backyard. Dark cabinets and counters have been replaced with durable, light-hued products to brighten up the kitchen. Our designer has been able to adapt his design while respecting the old character
of the building.
It was not all easy to achieve. A wall had to be removed and the floors and the ceiling moldings (O’gee) had to be aesthetically bonded, taking into account the unevenness on either side of the removed wall.
That said, everything was brilliantly done by our team of professionals and our customers now have their dream kitchen.
12- Saint-Léonard : A white kitchen, classic and always chic
Upon request of the owners, who had this house for several years, our designer has realized this kitchen where the whiteness of lacquered wood matches perfectly with the glass, the marble and the stainless steel.
Putting the noble materials in value
The white lacquered wood cabinets merge into the décor and highlight the white marble countertop by Bianca Carrera as well as the wood floor and other luxurious kitchen components. Our customers are thrilled with the result and appreciate the functionality of the layout, which has been greatly enhanced.
The work was done in design-build, allowing a good control of the budget.
13- Boucherville : A new, more energizing, family kitchen
The old kitchen of this single-family home was dull and lacked both elegance and joie de vivre. On the functional side, it did not suit the needs of the owners. They wanted, among other things, to have their lunch at the counter as a family. As the kitchen was visually open to the living room, the project also included the arrangement of the living room design with the new kitchen to create a harmonious whole.
A kitchen renovation is a good investment. Our designer therefore came up with a contemporary yet classic design that will not go out of style and that will pay off in the long run.
Read more
A refined and warm design
Both the kitchen and the living room now have a refined and warm design that is more inviting. The living room is now more zen and more conducive to relax. The kitchen offers large horizontal drawers that greatly facilitate access to various kitchen equipment and utensils. The cabinet are more functional for storage and the usable counter area was also increased thanks to the lunch counter.
The kitchen is the heart of the activities of a home and the headquarters of the family. The homeowners now have more fun cooking and eating at the counter for quick meals. We are proud to have carried out this beautiful project in only six weeks and to have achieved the life goals of this family.
14- Notre-Dame- de-Grâce : A traditional kitchen renewal
The renovation of this kitchen needed to improve the functionality of the design while still respecting the architectural character of the house.
Removing the separation wall
We proposed to remove the wall between the kitchen and the dining room while keeping a beam to increase the light and visually widen the kitchen, while maintaining the ceiling molding that defines the dining room space. The choice of cabinets covered with white lacquer also contributes to the brightness. The choice of a granite countertop separating the kitchen from the dining room allows them to be harmonizing while respecting their own style.
Our combined team of designer and contractor has done the work according to the wishes of the owners and their budget.

