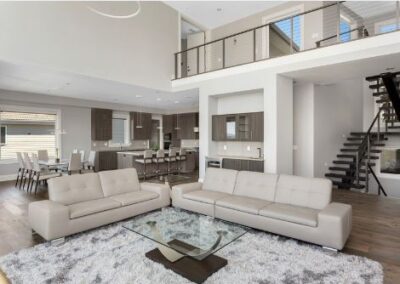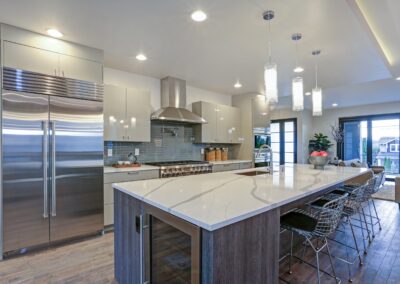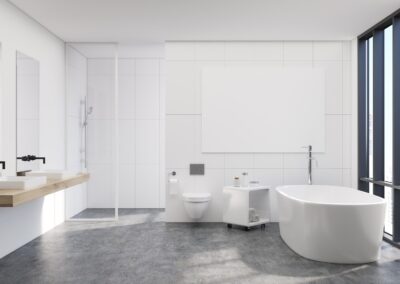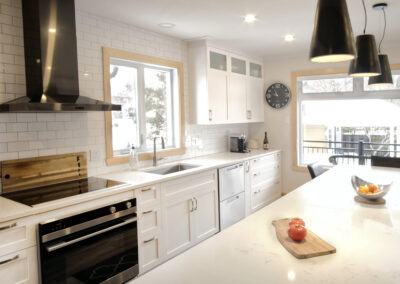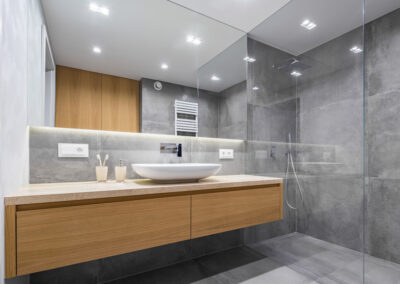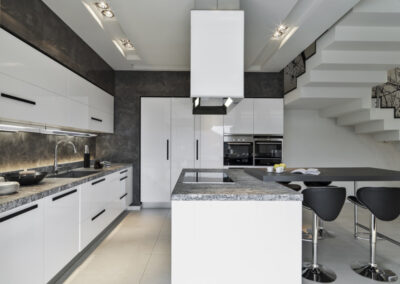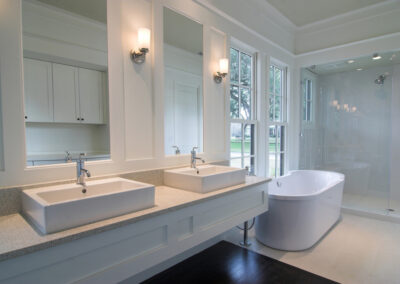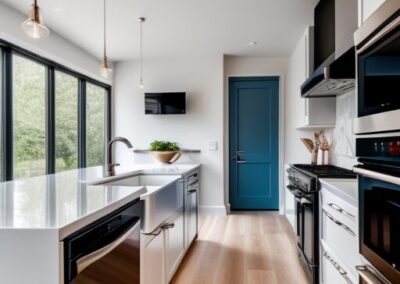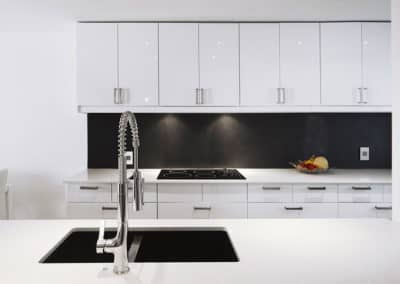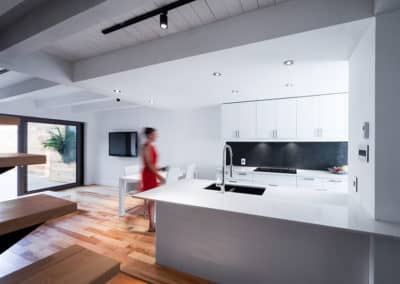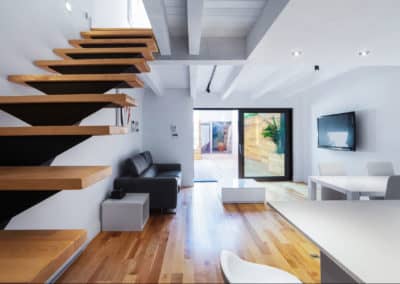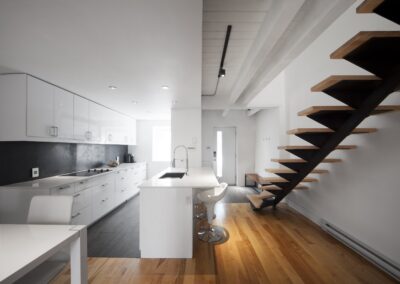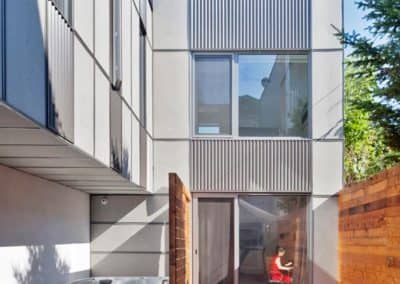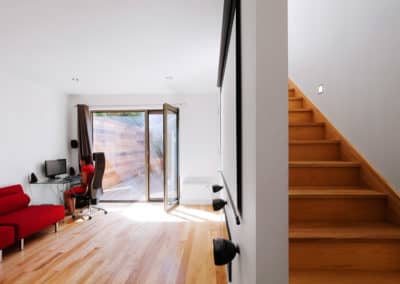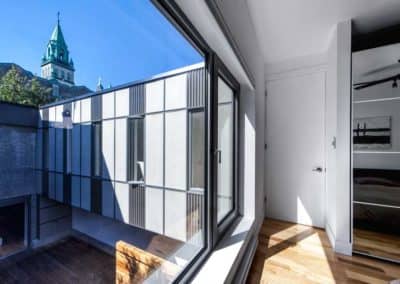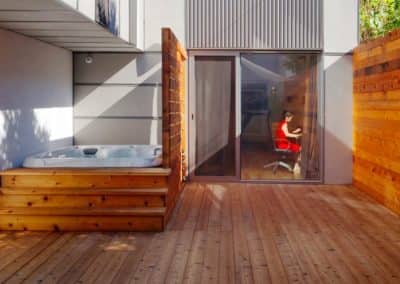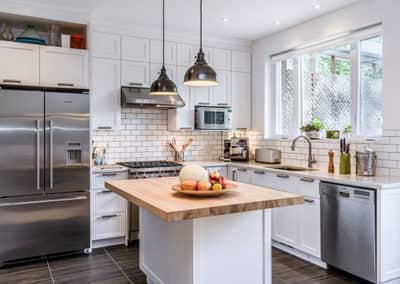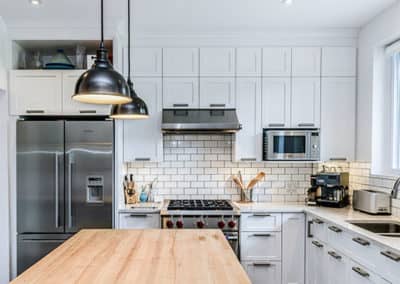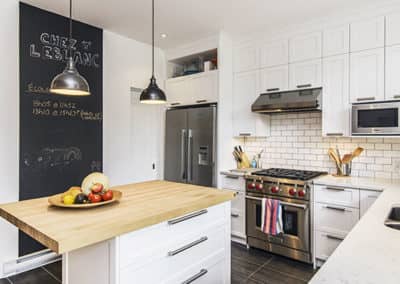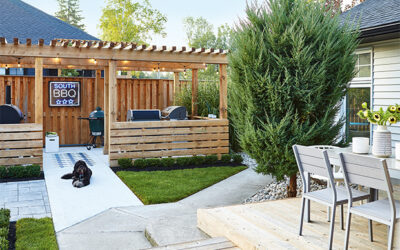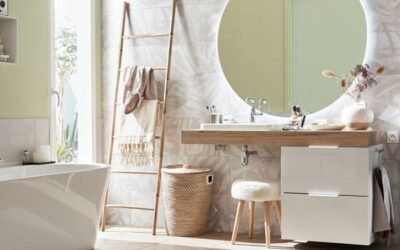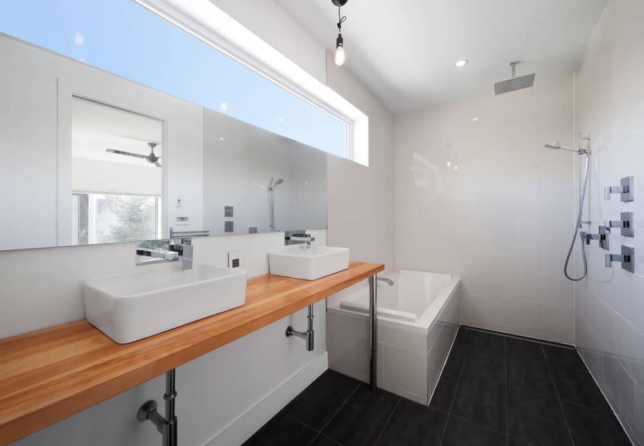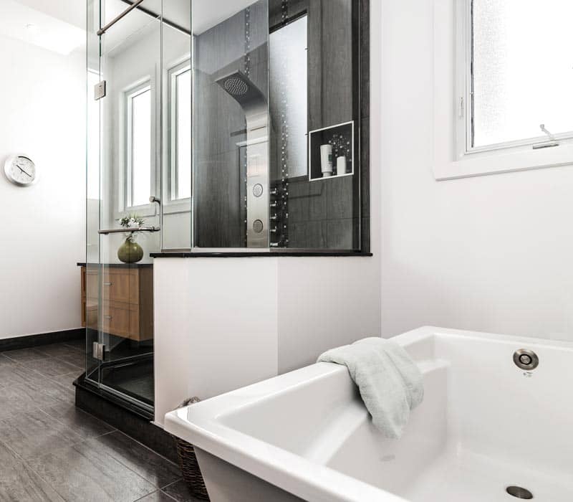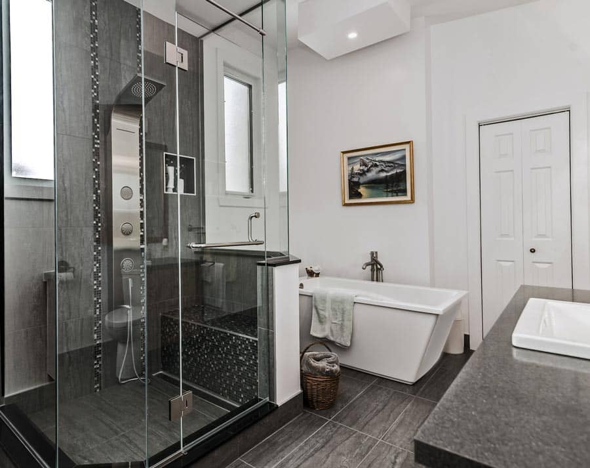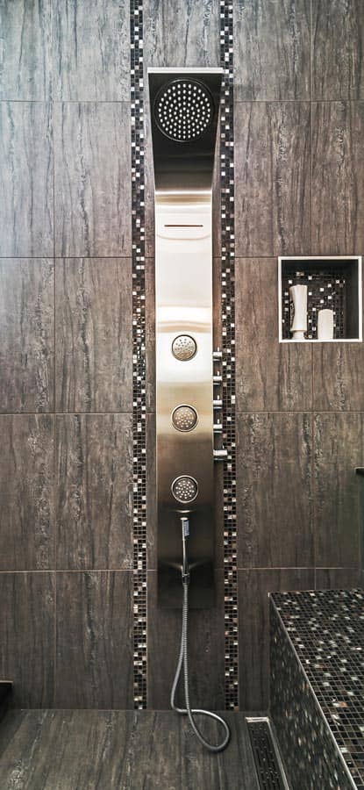Interior Design
Construction Max Larocque Making your dreams come true since 1990Contemporary or classic design
Our interior designers can create contemporary concepts at the cutting edge of today’s design, or propose a more classic approach to integrating your home’s existing architecture. Our knowledge of old and new products enables you to make informed choices.
Interior design is free with our renovation services!
See our different projects for inspiration.
We take charge of your project’s design
Interior design support ensures that each renovation project is well organized and that all the elements required for the project to run smoothly are validated before the renovation work begins.
We’re with you every step of the way, helping you to optimize your investment based on the new products available and the possibilities for adapting them to your home’s existing constraints. Support begins at the first meeting and continues right through to the end of the project.
Our passion for interior design means that we see every project as a challenge where we have to reconcile all the parameters to make it a success. Our ultimate goal is your short- and long-term satisfaction. Quality design guarantees lasting beauty.
Need some inspiration or advice?
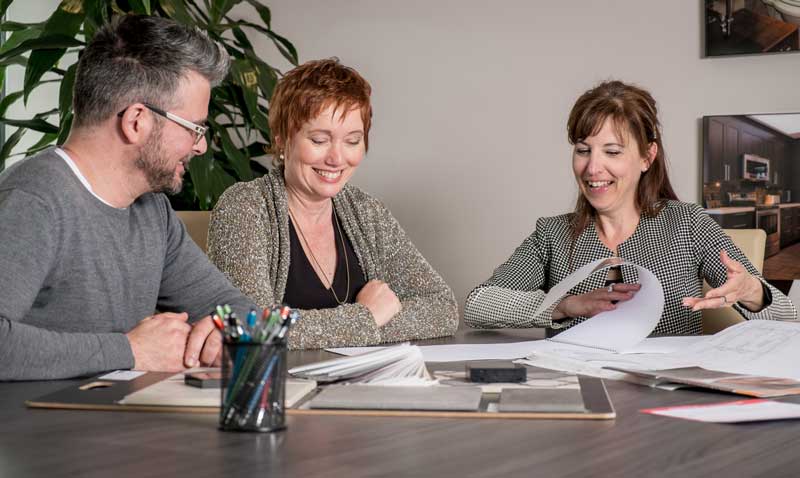
A la carte services to meet your needs
Located in Montéal, our personalized residential interior design service adapts to your requirements and needs. We offer a range of services that reduce the number of people you need to talk to, so you can maintain good communications and get the job done smoothly. Our services can include:
- Measuring and analyzing your needs
- Preliminary layout designs
- Researching materials, equipment and finishes
- Quoting and ordering materials
- Complete technical drawings
- 3D rendering
- Coloring
- Order tracking and materials delivery
- Site supervision
Our interior design projects
1- Hochelaga The ultra-modern kitchen: design with finesse
It’s hard to imagine that this ultra-modern kitchen and living space was created in a 1930s cottage. The kitchen renovation is part of a complete renovation of the cottage.
A multifunctional open space
Decompartmentalizing the first floor has created a large, multi-functional open space that opens onto the rear courtyard thanks to an oversized patio door that provides views, ventilation and plenty of natural light. With all this free space, the owners now feel comfortable inviting family and friends over to entertain them.
2- Hochelaga: Creating an intimate setting in an urban neighborhood
We completely renovated this 1930s cottage. Decompartmentalizing the first floor created a large multi-purpose open space, with an oversized patio door opening onto the rear courtyard.
An extension that increases privacy
To preserve the privacy of the premises, an extension was built in the courtyard and connected to the existing house by a second-floor walkway. A high wooden side fence also preserved the privacy of the courtyard.
We created this exceptional project with a resolutely contemporary style, in a densely populated neighborhood, demonstrating that it’s possible to preserve our privacy in the city.
3- Anjou: A kitchen reinvented for entertaining
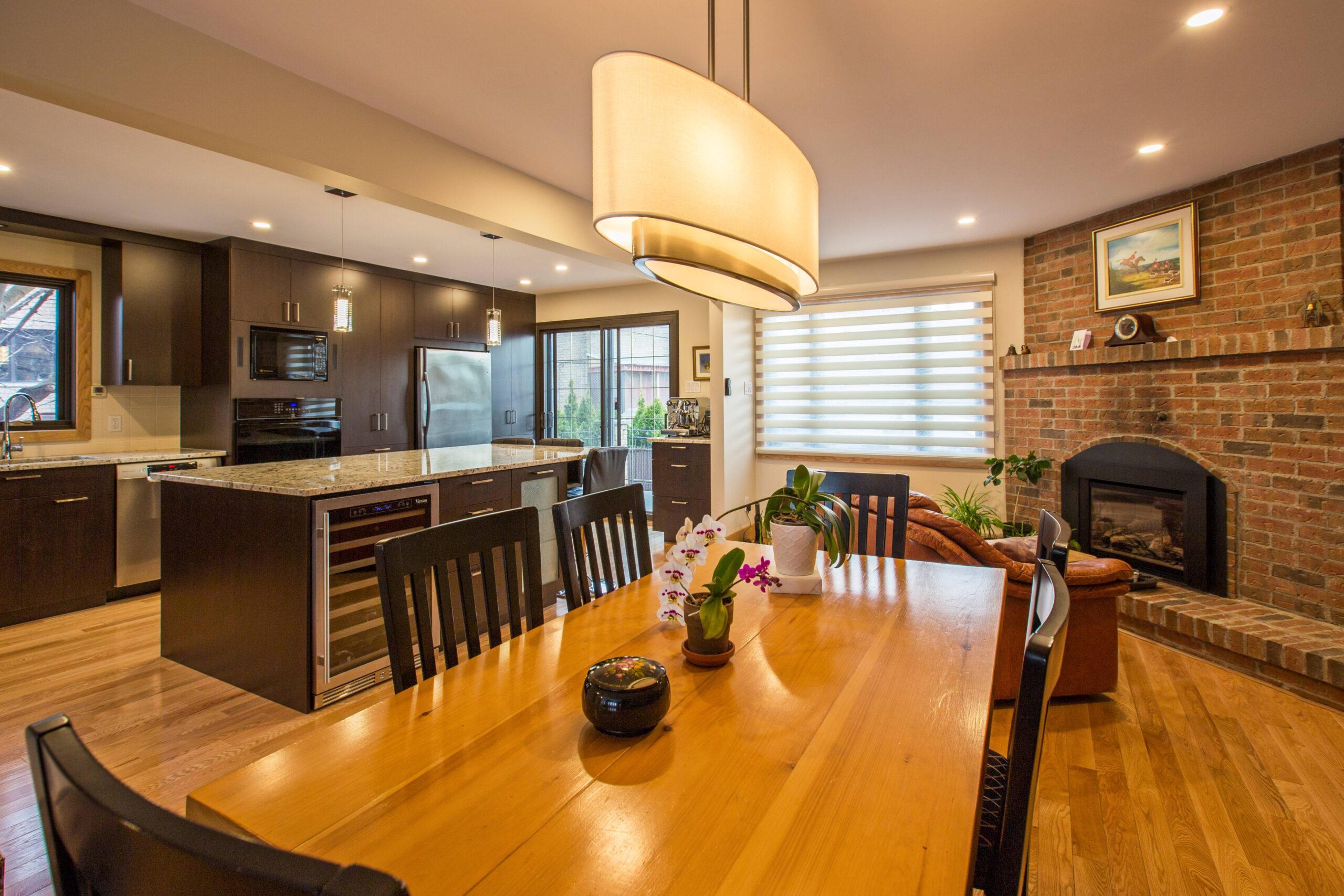
The kitchen of this single-family home was separated from the living room by a load-bearing wall that limited interaction between the dining room and the living room. In addition, the kitchen had little counter space and its design was decades old.
The owners wanted to enlarge their kitchen to make it more functional, and open it up to the living space so they could interact with their children and grandchildren while cooking. To achieve this, the load-bearing wall had to be removed.
A remarkable metamorphosis
The main challenge was to remove the load-bearing wall without adding support to the basement. After discussions with our designer, our technical department came up with the optimum solution. The kitchen, dining room and living room now share a vast, light-filled space. The cold ceramic floor in the kitchen was replaced by hardwood, which was extended to the dining room to unify the space. With its multifunctional island and warm, practical materials, the new kitchen is more pleasant and efficient.
Having said that, the owners especially appreciate the opportunity to host family gatherings and share lively, convivial meals.
NEED HELP TO START YOUR PROJECT ?
4- Rosemont : A modern, contemporary harmony – Domus finalist 
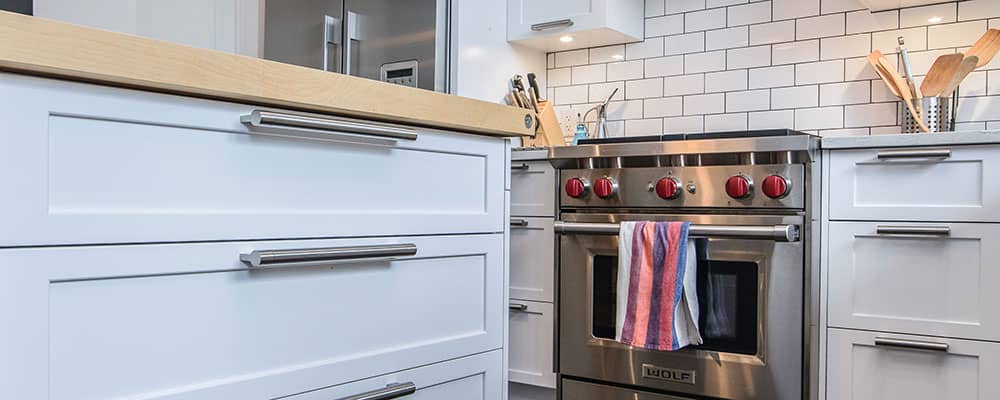
This kitchen renovation was carried out for the new owners of a duplex. Its design is a happy marriage of noble and industrial materials. Stainless steel combines with marble countertops, white glazed tile backsplash and painted wood cabinetry to create a bright, practical environment. Drawers have been installed under the island for easy access.
Removing a load-bearing wall
A section of the load-bearing wall was replaced with a laminated wood beam and columns, including steel hardware. All was left exposed to match the new kitchen. Our team was able to carry out all the kitchen renovation work between the purchase of the duplex and the arrival of the new owners in their home with their children.
Blog Max Construction: Design and construction assistance
Enjoy optimum comfort all year round
Summer is fast approaching, and with it come the high temperatures that can make our workspaces uncomfortable. At Constructions Max Larocque, we are delighted to announce a solution to keep your...
Nouvelle Année, Nouvelle Flotte
Construction Max Larocque Passe a l'Électrique!Nous sommes ravis de partager avec vous une nouvelle passionnante pour cette nouvelle année! À partir de février 2024, la flotte de Construction Max...
Les salles de bain du futur
Au cours des prochaines années, les salles de bain deviendront plus futuristes que jamais grâce aux avancées technologiques et à l'innovation. Voici un aperçu des caractéristiques les plus...
5- Hochelaga: An Italian-style bathroom for the 21st century
This uncluttered, unusual bathroom remains highly functional. The Italian-style shower is an interesting concept that works well in small spaces, allowing access to the shower without obstacles or even a threshold.
Simple, user-friendly choices
The design of this bathroom is very simple. This is a bare bathroom, with no window or shower curtains, and no superfluous accessories. Horizontal fenestration provides plenty of light while protecting occupants’ privacy. The linear wooden countertop adds a warm touch to this Zen concept. The horizontal mirror also does a good job of visually enlarging the space and increasing the brightness of the area.
We carried out this work as part of a more comprehensive renovation project, including an extension where the bathroom was located.
6- Boucherville: Saying “goodbye” to the podium bath of the 1980s
The podium baths of the 80s took up a lot of space, and access to them was impractical for cleaning or washing children. The owners of this house had hardly used it for years. Instead, they dreamed of a pleasant shower and an easily accessible bathtub.
A more functional space
By removing the podium bath, we were able to free up enough space to fit a spacious shower and a bathtub that are both attractive, practical and comfortable.
Our designer is familiar with all types of bathroom, with their advantages and disadvantages. We’re here to give you practical advice and help you make the right investment in your work.

