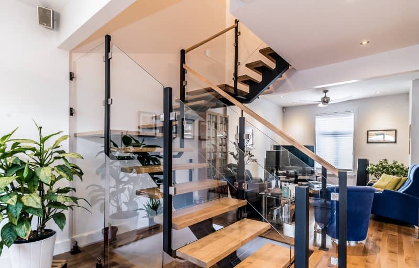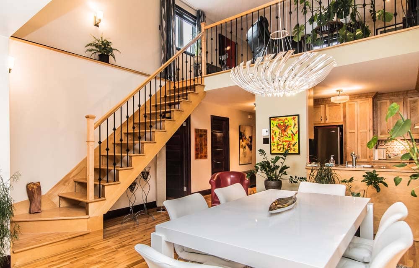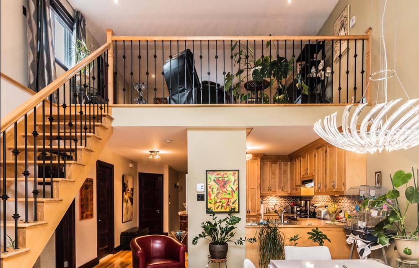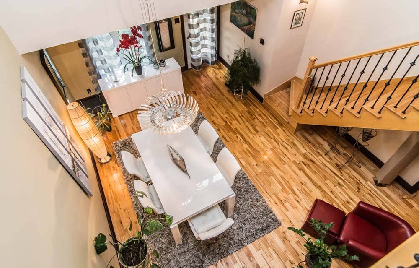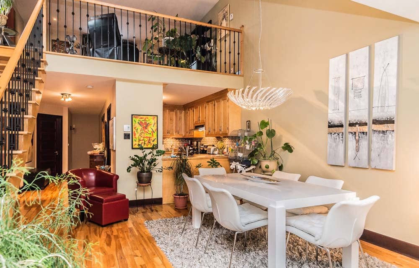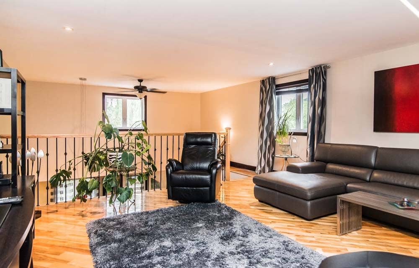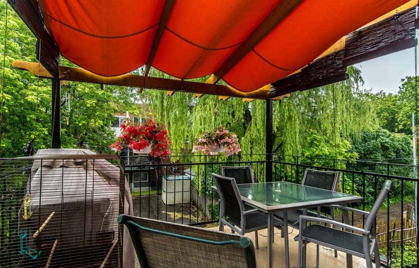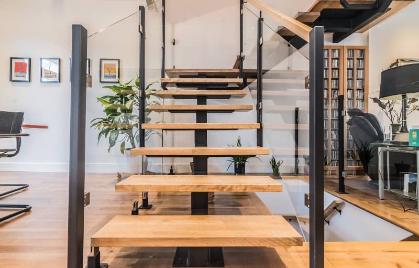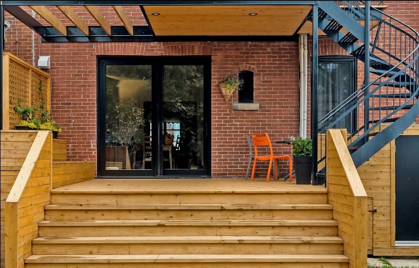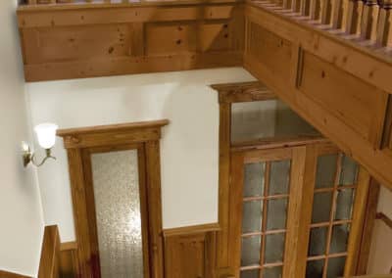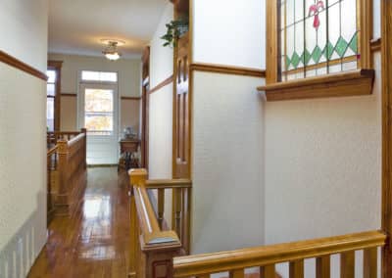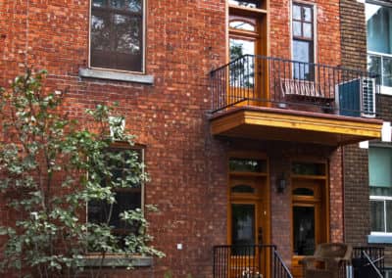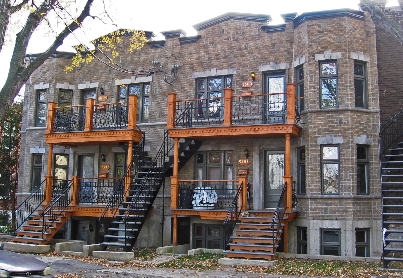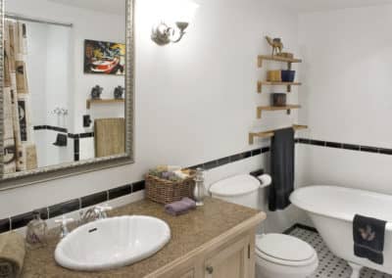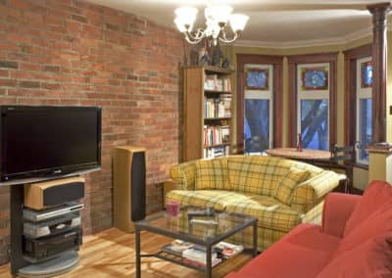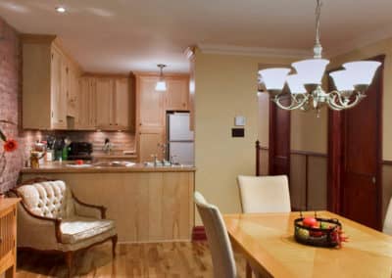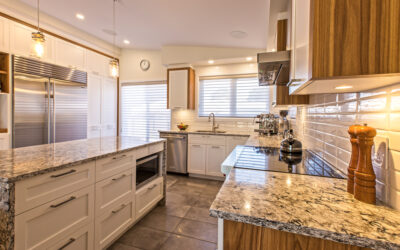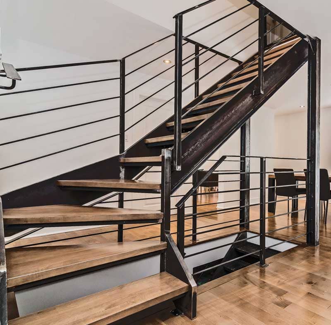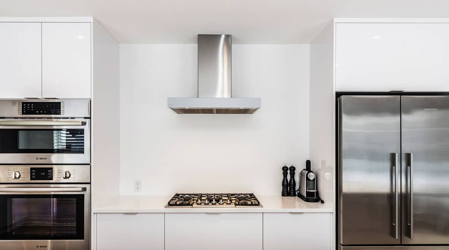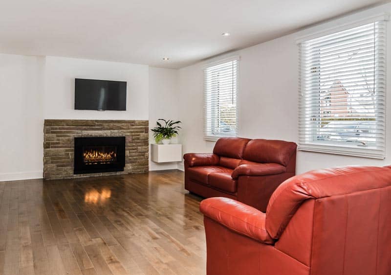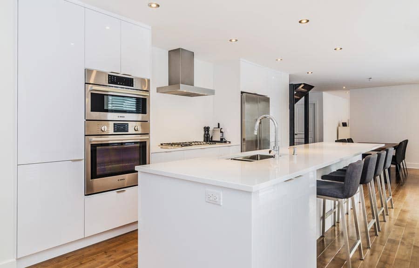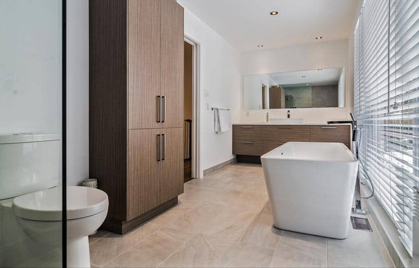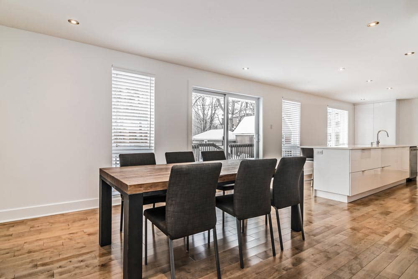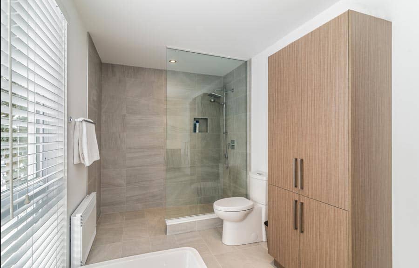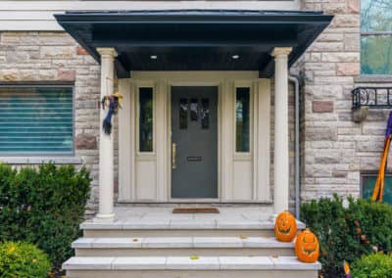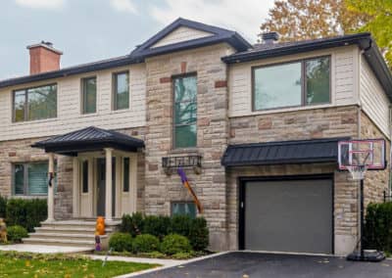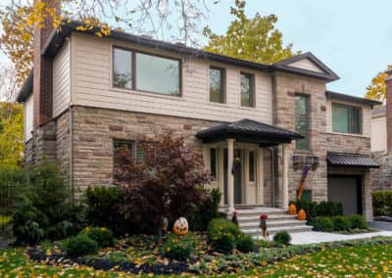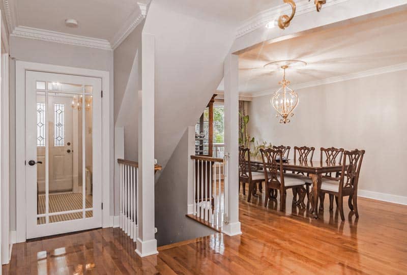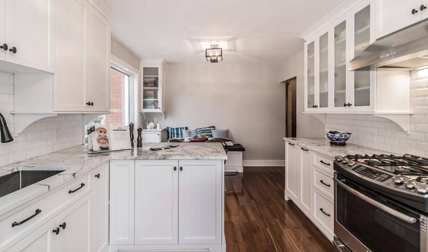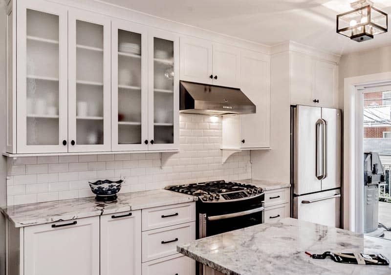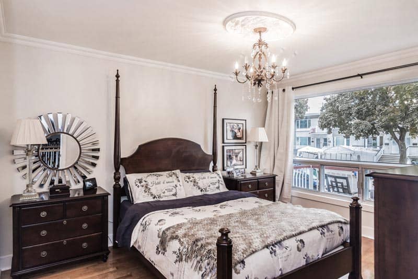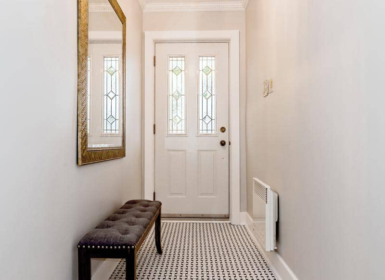Residential conversion and transformation services
Max Larocque Construction inc. realizing your dreams since 1990.
Want to carry out a transformation? Pay attention to the structure.
Transformation work requires the stability of the floor structures and interior partitions to ensure the durability of the interior finishes. Do not renovate without first ensuring good structural support for your transformation. Weak joists will cause ceramic tiles to crack, plywood that is too thin will make hardwood floors creak, a beam that is too weak or partitions weakened by the passage of a duct will cause drywall (gyproc) to crack, etc. With an experienced and accredited general contractor offering a good warranty, you are assured that your work will be compliant and durable.
Find inspiration for your dream home by exploring some of the projects we have realized!
Increasing space from the inside?
In the majority of interior renovations, be it kitchen, bathroom, living room or other, we must often rethink the physical arrangment of the adjacent rooms.
A better distribution of the interior can sometimes make the same space more functional. Our design-building team is there to find you customized solutions to meet your needs and your budget.

Our transformation projects
1- Mercier : Adding a mezzanine to a condo
We added this mezzanine to the roof of a condominium building. Part of the new mezzanine has allowed us to raise the ceiling of the dining room and to better integrate the new living room on the mezzanine level. The new living space has allowed a complete reorganization of the existing level to make it more pleasant.
Bring in more light
The addition of the mezzanine has allowed more natural light to enter the condo by adding windows to the mezzanine area. Our team of experts in design, estimation and construction managed to find the right solution to the lack of space and light according to the budget of the owners.
2- Rosemont : Unifying the space from the bottom up
We created this transparent central staircase as part of a conversion from a duplex to a cottage. Composed of wood, steel and glass, this staircase has become the central architectural element of this project.
Harmonizing floors
The staircase has been designed to visually connect the floors and harmonize their finishing materials. In this case we proposed the owners to opt for modernity and transparency to create a staircase that does not block the natural light.
This project is a good example of a transformation of an existing building with a contemporary update of its interior design.
3- Villeray : Converting a duplex into a cottage – Domus Finalist 
Given the small number of single-family homes in some of Montreal neighborhoods, it is sometimes better to buy a small duplex and to turn it into a cottage. Converting a duplex into a cottage is usually easy to do, but sometimes requires more complex work.
Respecting the yesteryear hallmark
As part of this duplex to cottage conversion project, the homeowners chose to change the interior design to meet their needs. The first floor staircase’s renovation required significant amount work. In this type of project, we must also respect the requirements of the city of Montreal. Who quite often accepts conversions inside, but who are very reluctant about outside transformation. In many cases we need to preserve the appearance of the original duplex
A good coordination of our design and construction teams made it possible to modify the premises while respecting the character of this old building and to meet the requirements of the municipality.
NEED HELP TO START YOU PROJECT?
4- Rosemont : Transforming a multiplex into condominiums – Domus Finalist 
The new owners of this multi-unit building wanted to turn it into condominiums. They chose to redo both the exterior and the interior while keeping the vintage charm of the property.
Paying attention to details
You have to consider many details when you want to give an impression of authenticity to an old building. We made stained glass windows for the front windows, wooden balconies dyed with carved lace pattern as well as curved metalwork for railings. Inside, the finishes were inspired by the original building.
The owners have benefited of our renovation expertise to replace all the windows and redo the walls and ceilings insulation. Thus the building’s energy efficiency is ensured for a very long time.
Max Construction Blog : Design and construction tips
Renovating for the view, the light, the look and the people
For the owners of this 1960s single-family home, the living space was too partitioned and the kitchen needed modifications to improve efficiency and appearance. Our designer quickly understood that the problem with the kitchen was not its size. It was large enough,...
How to create a home office ?
In 2022, the popularity of telework is not about to run out of steam, on the contrary. The number of workers having to adapt to teleworking is higher than ever. Thus, more and more people are looking to create a space for this purpose, but the challenge is not always...
Home Expansion in Montreal: 4 Popular Extension Types
Home Expansion is a great option when we love our home but it no longer meets our needs in terms of space. In a market where single-family homes are particularly popular, as it is the case in Montréal, adding an extension can be a good alternative to buying a new...
5- Saint-Lambert : Creating brightness
The multiplication of interior partitions darkens the rooms of a house. In the case of this complete renovation project we proposed the owners to chose bigger windows to allow more natural light and to build a new staircase that would not block the light.
Choice of materials and contemporary design
White is the go to in contemporary architecture. It enlarges the space while reflecting more light. The steel staircase with its wooden steps emphasizes the contemporary character of the interior design while being a central architectural element to this contemporary style layout.
This project included many other works where our expertise was solicited. We have, among other things, modified the rear roof and redone the kitchen with a large island covered with a quartz countertop. The kitchen space as the rest of the house was designed to accommodate many guests.
6- Ville Mont-Royal : A major renovation for comfort and economy
In this project, we completely redid the exterior of the cottage including the insulation of the walls and the roof.
Correcting two problems
LThe cottage’s roof had a recurring condensation problem in winter (icicle). This is a common problem for this type of roof where insulation and ventilation are deficient. In addition, this low insulation of the walls and roof made the house uncomfortable in winter. We have suggested that homeowners correct both condensation and discomfort issues by re-roofing and insulating properly walls and roofs. They also took the opportunity to improve the appearance of the building that really needed it.
The following winter, they saw an improvement in their comfort while enjoying a reduction in their heating costs.
7- Saint-Léonard : An open interior concept
Homeowners are increasingly asking for open interior concept. Removing interior partitions is not as easy as it seems. In addition to the changes to the structure, one must think of services, ceilings and floors. This requires good aesthetic and technical planning.
Difficulties to foresee
Some walls carry the weight of the ceiling and others do not support any weight. We must first identify the load-bearing ones because they will have to be replaced by a system of beams and columns. Partitions are often traversed by electrical wiring, plumbing or ventilation ducts. We must plan their relocation and it is sometimes very problematic. Finally, the removal of partitions creates holes in floors and can affect the aesthetics of ceiling moldings.
Our design, estimation and construction experts have many years of experience in this field and can advise homeowners before they undertake expensive or inappropriate construction work.

