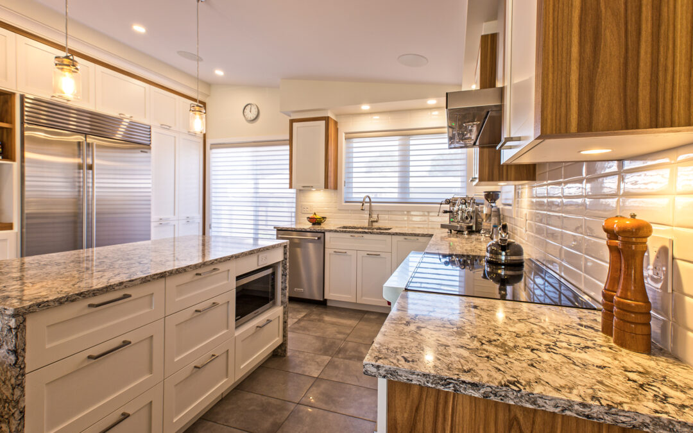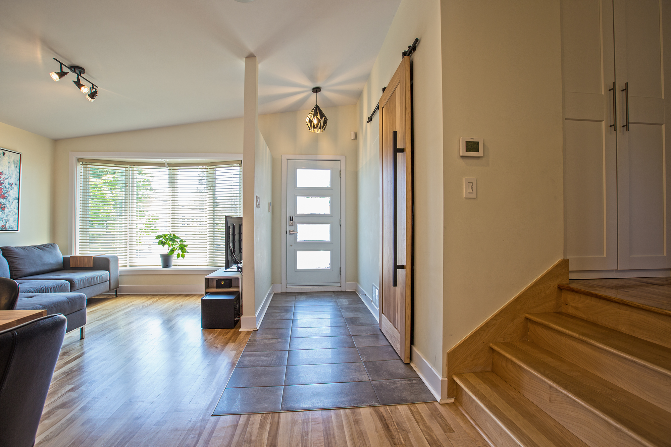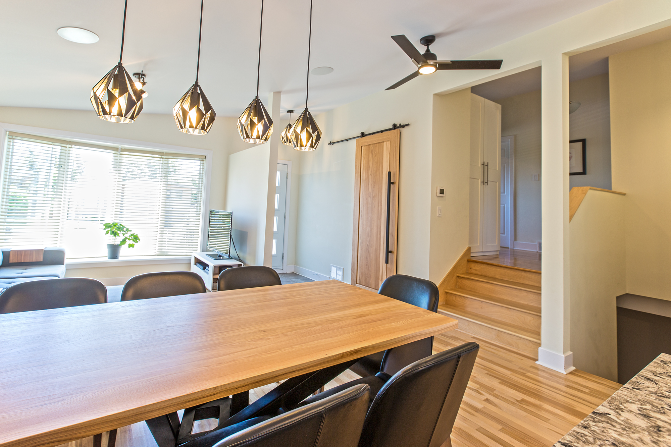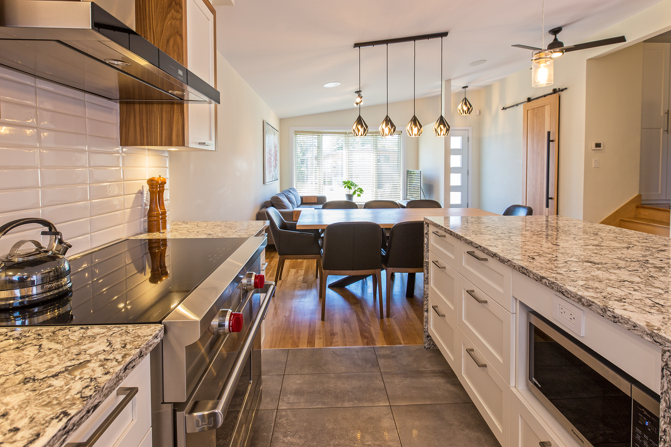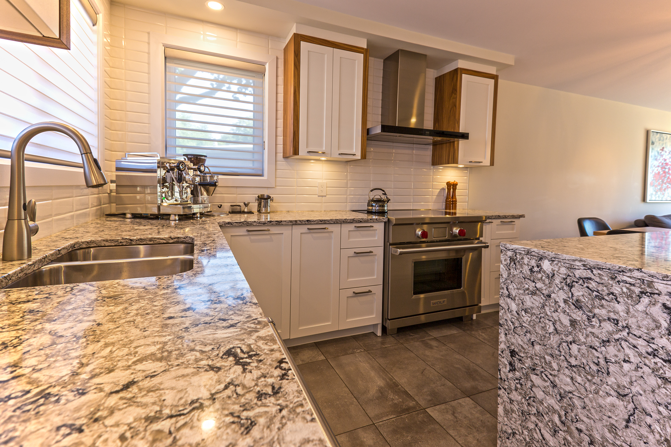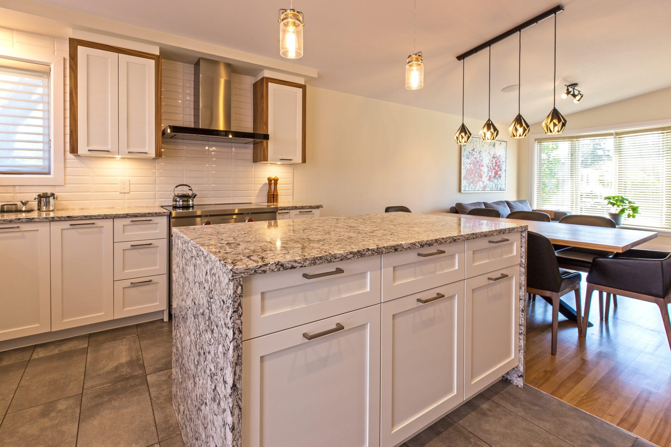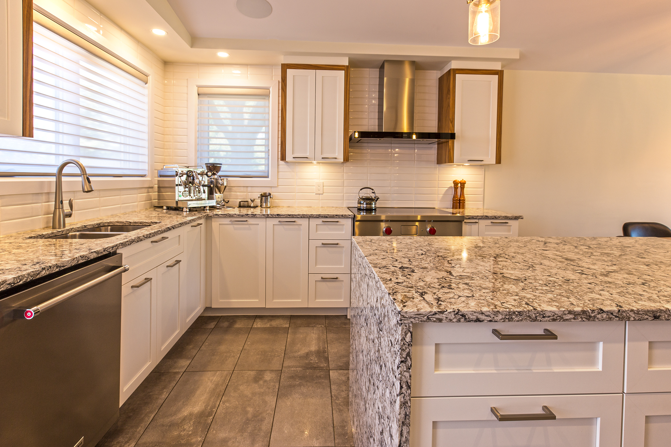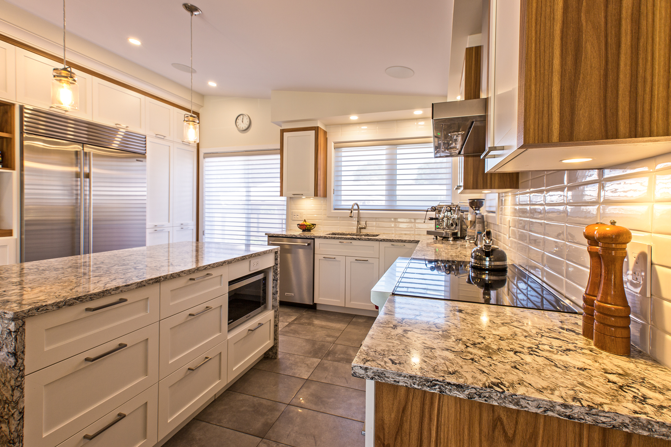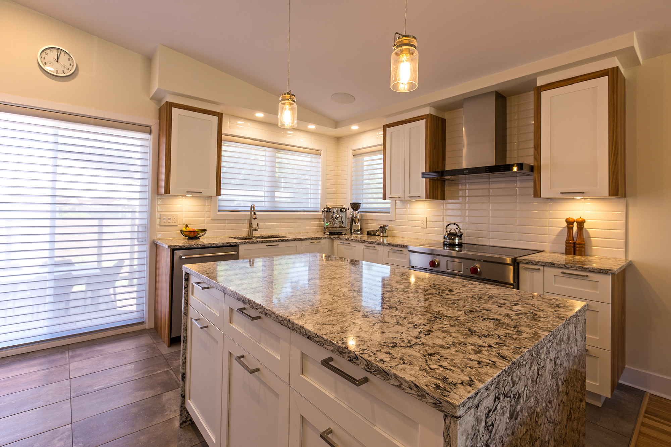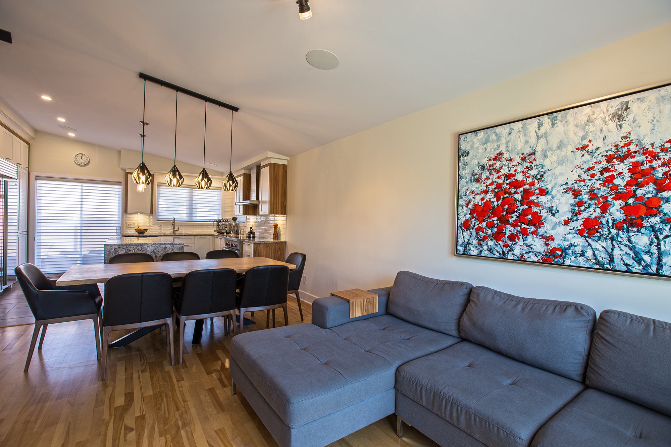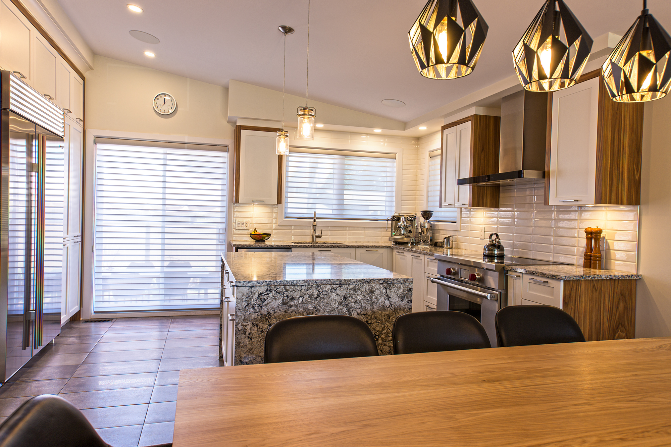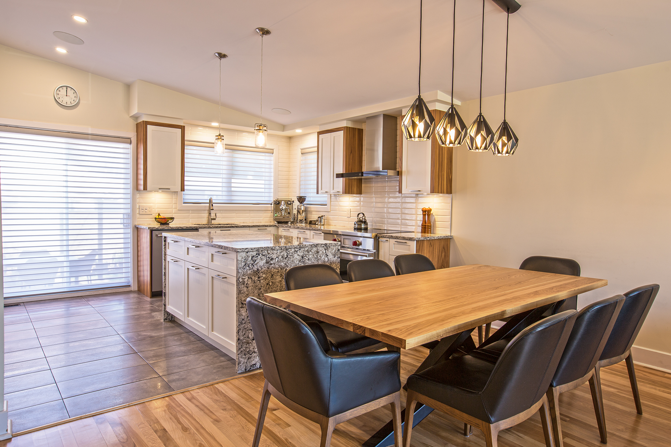For the owners of this 1960s single-family home, the living space was too partitioned and the kitchen needed modifications to improve efficiency and appearance.
Our designer quickly understood that the problem with the kitchen was not its size. It was large enough, but its “U” shape limited its use. By opening the kitchen to the living space, it solved both problems and our technical team took the opportunity to make their own recommendations.
A central storage island
The demolition of the partition between the kitchen and the dining room made it possible to make the space much larger, airy and bright. Everything is now part of a single living space, which makes the place friendlier for family and guests.
To maximize storage, the central island does not have a lunch counter. The proximity of the dining room table facilitates its use both for daily meals and for entertaining friends.
Since it was a cathedral ceiling from the 1960s and these are prone to condensation problems, our technical team suggested a high-performance insulation method to make everything safe and durable. After three months of work, the owners now breathe in an open, airy and bright family environment. They are delighted and so are we.

