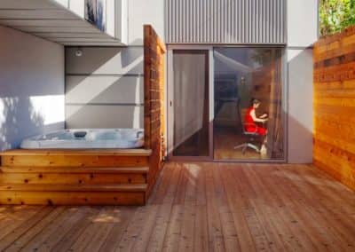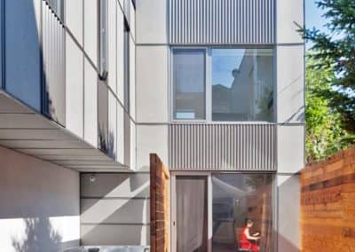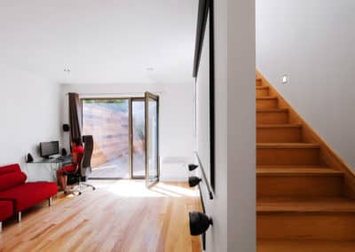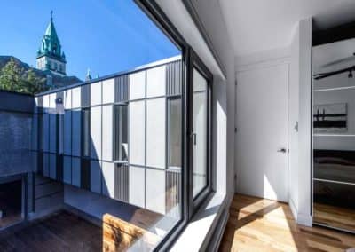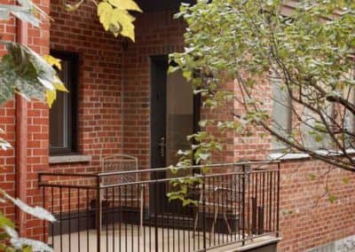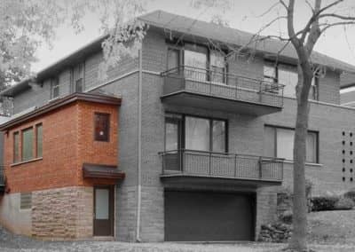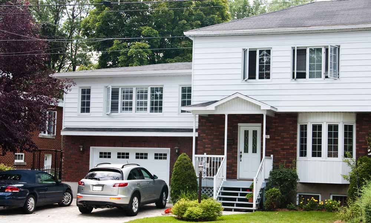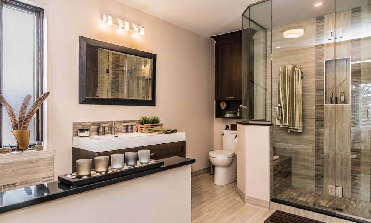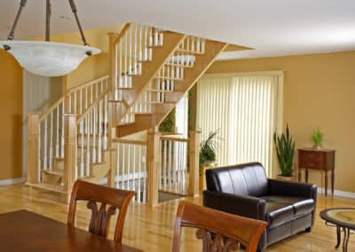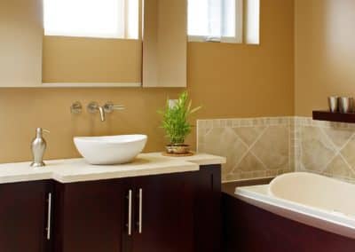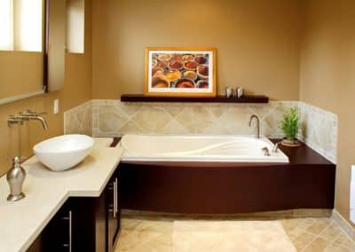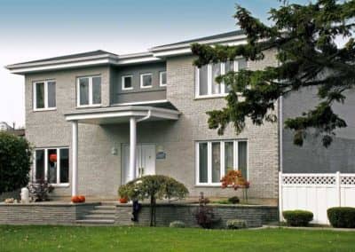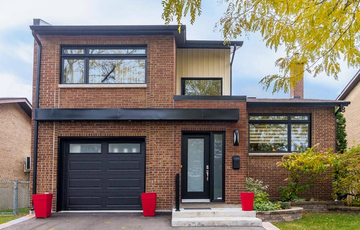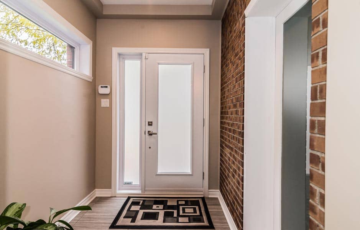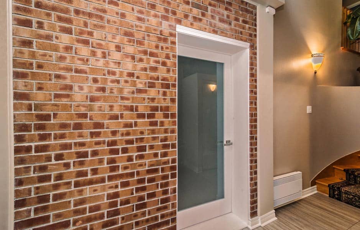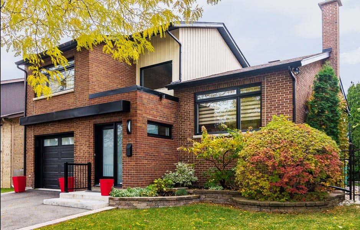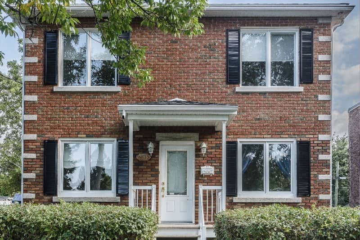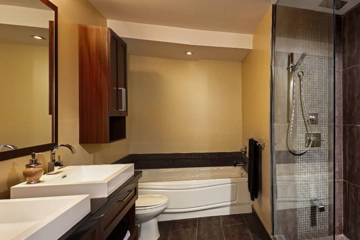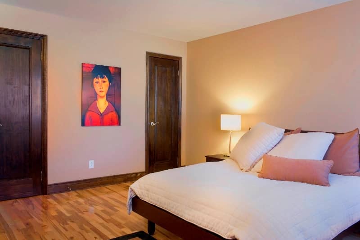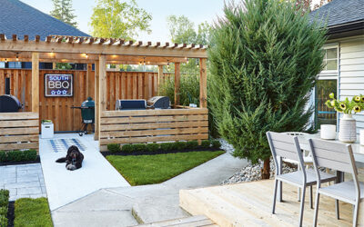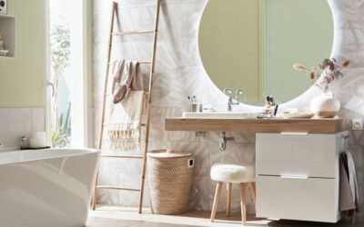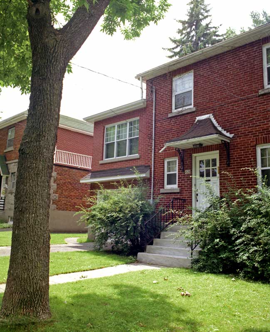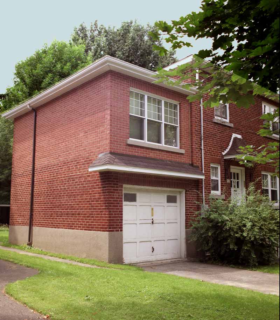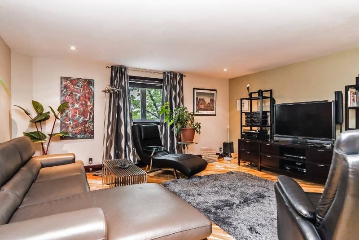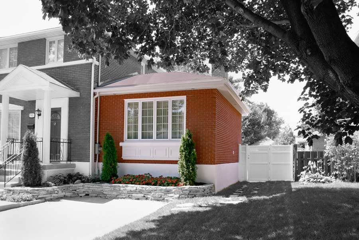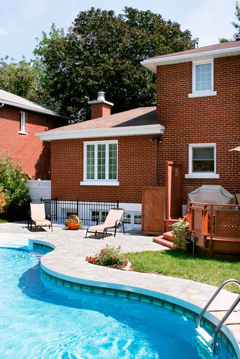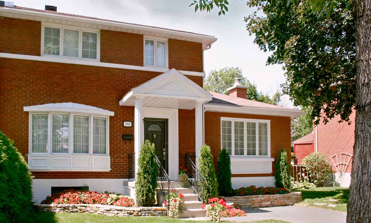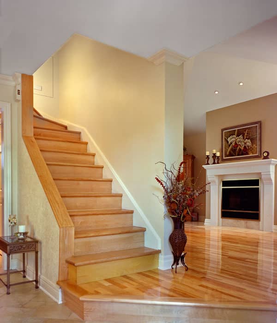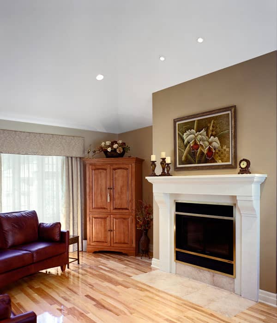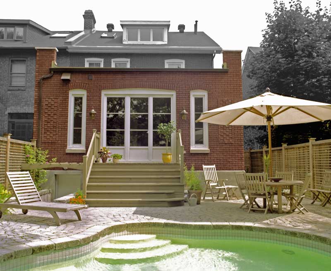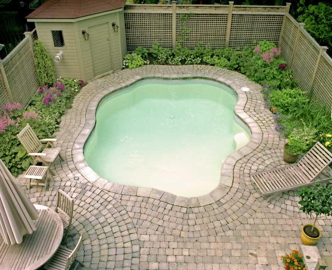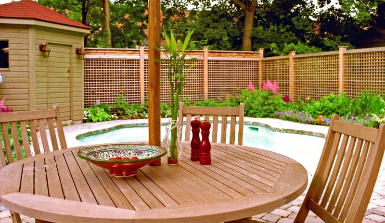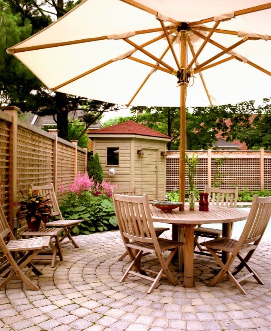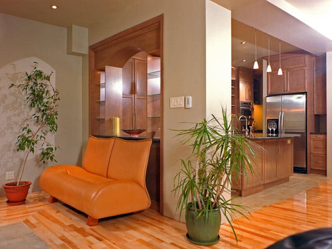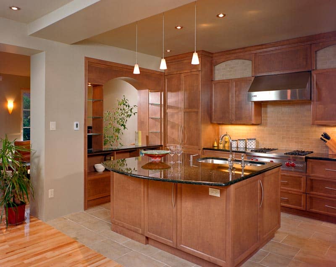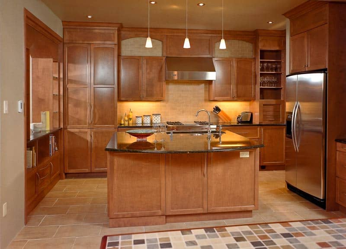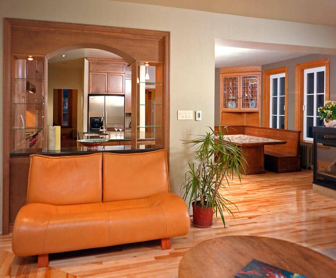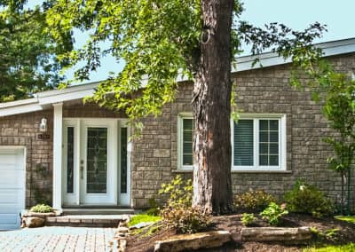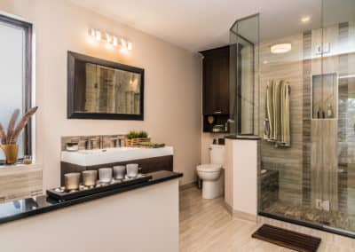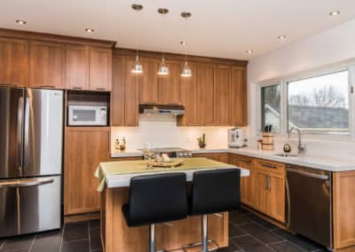House and bungalow extension service
Construction Max Larocque inc. has been making your dreams come true since 1990.
Plan your home extension with expertise
For a successful home extension project, careful planning of space and costs is essential. Construction Max Larocque is there to guide you through this complex process. With our specialized and experienced home extension team, we offer you the best solutions adapted to your needs and budget.
Our home extension experts are skilled in space planning, regulatory compliance and choice of construction techniques. We are committed to providing you with a quality experience, ensuring that every detail of your project is taken into account.
Trust Construction Max Larocque for professional planning of your home extension. Contact us today to start realizing your residential expansion vision.
Imagine your dream home, inspired by some of the projects we’ve completed!
Make a good investment
All house extensions are relatively expensive projects. This investment may be profitable, or it may prove very disappointing from a financial point of view. In fact, an extension project that is poorly integrated with the main building or too costly for the property’s overall value will be a poor investment.
Your building contractor’s experience in home expansion is essential to avoid unnecessary work and to optimize the design. As a general rule, the less you intervene in the existing building, the more profitable the project, but you should sometimes avoid over-simplistic solutions that won’t bring out the full potential of your home. We’re here to advise you.

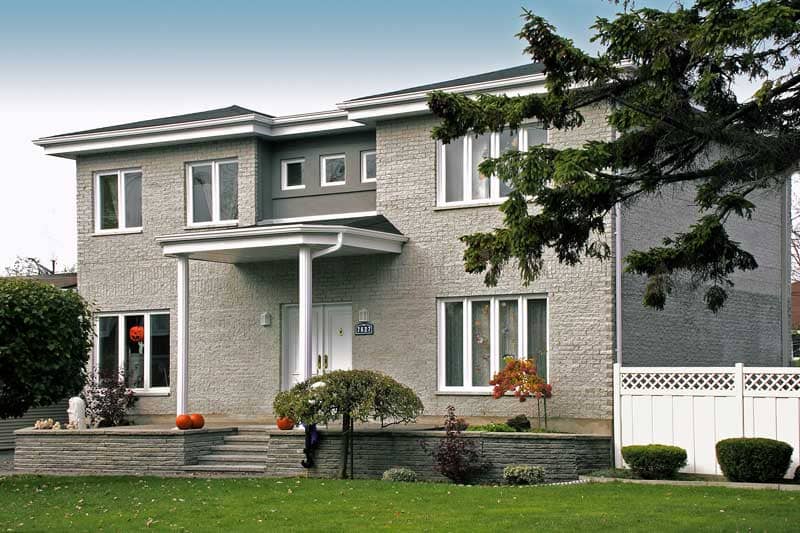
Our home extension projects
1- Hochelaga: Creating an intimate setting in an urban neighborhood
We completely renovated this 1930s cottage. Decompartmentalizing the first floor created a large multi-purpose open space, with an oversized patio door opening onto the rear courtyard.
An extension that increases privacy
To preserve the privacy of the premises, an extension was built in the courtyard and connected to the existing house by a second-floor walkway. A high wooden side fence also preserved the privacy of the courtyard.
We created this exceptional project with a resolutely contemporary style, in a densely populated neighborhood, demonstrating that it’s possible to preserve our privacy in the city.
2- Outremont : An extension that makes all the difference – Domus finalist 
This large duplex had several large rooms, except for the kitchen, which was very small. Our customers needed more space to integrate an office and dinette area into the kitchen. They also wanted an outdoor space where they could eat in privacy. A house extension was therefore necessary.
A well-integrated side extension
We enlarged the space to the side while creating an alcove in the center. The extension is a natural extension of the existing house, and even rebalances the aesthetics of the building.
Our solution met the customer’s needs while improving the exterior appearance while respecting the original architecture.
NEED HELP TO START YOUR PROJECT ?
3- Ville Saint-Laurent: A more thoughtful expansion – Domus finalist 
This cottage already had a side extension, but its dimensions were too small to accommodate a garage on the ground floor and a living room and full bathroom upstairs. As this addition was of poor quality, we had to demolish it to rebuild a good-sized extension that met the owners’ needs without any impact on the use of the rear garden.
Improving comfort
The building’s external envelope was completely rebuilt, taking care to improve insulation and waterproofing of walls, roof and windows. We suggested hydronic underfloor heating to the customers, as the existing heating system was hot water. This type of radiant heating has greatly improved occupant comfort.
A well-thought-out extension is a good investment and a source of well-being for homeowners who want to live there for more than twenty-five years.
4- Ville d’Anjou: Transforming a bungalow into a cottage– Finalist Domus 
After the successive arrival of their three children, the owners of this typical old bungalow were very cramped. They had the choice of moving or building a second floor. Since they loved their neighborhood, they chose the second option.
Our challenge: build while keeping occupants in place
Adding a second floor to a property while keeping the house functional is a major challenge in terms of construction management, since it still requires work on the first floor to build a staircase and connect services, in addition to other work.
Our design and construction team rose to the challenge with flying colors, and the result was well worth the effort.
NEED HELP GETTING YOUR PROJECT OFF THE GROUND?
5- Rivière-des-Prairies : Adding an entrance that shows off your home
The owners of this cottage dreamed of a more functional entrance hall for their home that would both put guests more at ease and facilitate storage for their children.
The challenge: create a welcoming, dynamic façade
The entrance is a very important architectural element of a house, as it welcomes people who arrive. Adding a new entrance can be detrimental to the architectural balance of the facade, or on the contrary, it can enhance the overall aesthetics.
Our design approach energized the façade with a contemporary style, while perfectly meeting the needs expressed by our customers.
6- Quartier de Mercier: A new cottage that blends in with the neighborhood’s architecture
We added a full floor to a 1950s bungalow, typical of this neighborhood. Like many homeowners, they and their children were attached to their home, their neighborhood and, above all, their school. But they were in desperate need of extra space.
Architecture well integrated into the neighborhood
Adding an extra storey radically transforms the appearance of a house. In this neighborhood of relatively homogeneous residential architecture, we proposed a traditional design that blended in with the street, rather than contemporary architecture that would have created a break with it. The owners were delighted.
Our design and construction team always seeks to advise our customers as friends, but the final choice is always theirs.
Blog Max Construction: Design and construction assistance
Enjoy optimum comfort all year round
Summer is fast approaching, and with it come the high temperatures that can make our workspaces uncomfortable. At Constructions Max Larocque, we are delighted to announce a solution to keep your...
Nouvelle Année, Nouvelle Flotte
Construction Max Larocque Passe a l'Électrique!Nous sommes ravis de partager avec vous une nouvelle passionnante pour cette nouvelle année! À partir de février 2024, la flotte de Construction Max...
Les salles de bain du futur
Au cours des prochaines années, les salles de bain deviendront plus futuristes que jamais grâce aux avancées technologiques et à l'innovation. Voici un aperçu des caractéristiques les plus...
7- Notre-Dame-de-Grâce : Extension over the garage
To extend this semi-detached cottage built in the 1950s with a side garage, the addition of a storey over the garage was just the thing. The owners needed to add a stay.
Our layout and design solution
We created a landing in the middle of the existing staircase in the house to give access to the new living room above the garage. For the exterior design, we made the new roof a little lower than the existing one to minimize the visual impact of the addition. By covering it with the same brick cladding, it blends in naturally with the house.
Thanks to a well-coordinated approach to structure, design, permits and estimating, our design-build team was able to complete this project to the satisfaction of the owners.
8- Quartier Mercier: Expanding when land is scarce – Domus finalist 
This 1950s semi-detached cottage had very little available land and the owners wanted to add a dining room, enlarge the living room and increase storage. On the face of it, all this seemed difficult with their limited terrain.
Our solution: a side extension with basement
Our designer suggested moving the living room into the extension, which made it possible to enlarge the dining room. The basement under the extension provides additional storage for the owners’ needs.
As a bonus, this extension has created an interesting volume on a wall that was of little interest, while giving more privacy in the backyard.
9- Outremont : Converting an outdated veranda into a comfortable extension – Domus finalist 
The owners of this semi-detached cottage built in the 1940s asked us to transform their veranda into a room they could use year-round. The rear wall was also in poor condition and the courtyard was little used.
The transformation of the courtyard
The transformation of the veranda into a habitable glass room has completely changed the use of this room and the courtyard. This room is now very comfortable and opens onto landscaped grounds. A wide staircase invites guests to descend to the patio and pool, or to sit and stroll. A cedar fence was installed to create more privacy.
Our team also transformed the interior of the house by removing a few partitions to visually enlarge the space and redoing the kitchen to improve its functionality and bring it up to date.
10- Ville d’Anjou: A new, well-integrated garage
Before the garage was added, the existing house had its main entrance on the side. The owners wanted to move the entrance to the front of the house to add the garage.
Our challenge: integrating the garage into the façade
When building this addition, our challenge was to respect the original style of the house so that the extension and relocation of the main door would not be perceived as an addition.
We’re proud of the final result, which is pleasing to the eye and perfectly integrated into the existing house.

